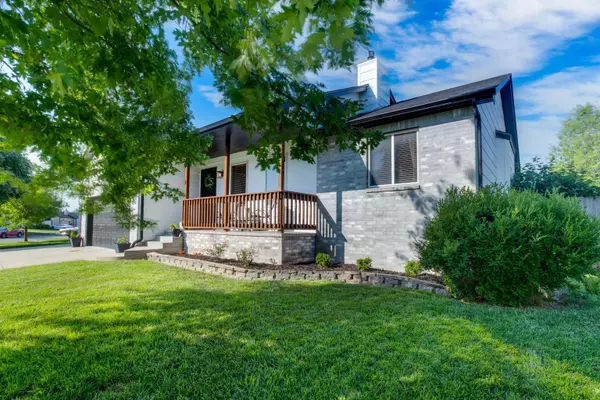$300,000
$305,000
1.6%For more information regarding the value of a property, please contact us for a free consultation.
4 Beds
3 Baths
2,362 SqFt
SOLD DATE : 09/25/2024
Key Details
Sold Price $300,000
Property Type Single Family Home
Sub Type Single Family Onsite Built
Listing Status Sold
Purchase Type For Sale
Square Footage 2,362 sqft
Price per Sqft $127
Subdivision Hunter Ridge
MLS Listing ID SCK641781
Sold Date 09/25/24
Style Ranch
Bedrooms 4
Full Baths 3
Total Fin. Sqft 2362
Originating Board sckansas
Year Built 2003
Annual Tax Amount $3,008
Tax Year 2023
Lot Size 8,712 Sqft
Acres 0.2
Lot Dimensions 8877
Property Sub-Type Single Family Onsite Built
Property Description
BETTER THAN NEW!! A MUST SEE!!!! All specials are paid off, and so many extras in this newly remodeled, move in ready, 4 Bedroom, 3 full bathroom, 3 car garage home! Let's start with the beautiful stone counter tops in the updated kitchen and bathrooms, new flooring, 2 gas fire places, and a view out finished basement! The home also includes a huge plush yard with privacy fence, sprinkler system, irrigation pump and well. Home is a Generac natural gas home, with high efficiency heating and air, including a standby generator, and extra insulation in the attic to make this not only a well-maintained home, but very efficient! The entire house is wired with an audio system, including 16 Bose built in speakers and 2 Bose outdoor deck speakers, and garage and kitchen are wired for additional speakers. It doesn't stop there… home includes extensive wiring for security, multiple cat5 jacks wired to every room, and centrally wired HDMI in the living room and all bedrooms. New interior and exterior paint, new flooring, new bar, all new light fixtures and ceiling fans throughout, new roof, new guttering, and so much more! Families will love that the kids will go to the amazing Goddard School District! Priced right! Come see this move in ready home today! Don't wait! Sellers are related to the listing agent.
Location
State KS
County Sedgwick
Direction Between 119th St. & Maize Road. From 119th, turn East onto Pawnee to Covington. Turn North on Covington to 2305 S. Covington, on the left (west side of road).
Rooms
Basement Finished
Kitchen Pantry, Range Hood, Granite Counters
Interior
Interior Features Ceiling Fan(s), Walk-In Closet(s), Vaulted Ceiling, Wet Bar, Wired for Sound, Wood Laminate Floors
Heating Forced Air, Gas
Cooling Central Air, Electric
Fireplaces Type Two, Living Room, Family Room, Gas
Fireplace Yes
Appliance Dishwasher, Disposal, Microwave, Range/Oven
Heat Source Forced Air, Gas
Laundry In Basement, 220 equipment
Exterior
Parking Features Attached, Opener
Garage Spaces 3.0
Utilities Available Sewer Available, Gas, Public
View Y/N Yes
Roof Type Composition
Street Surface Paved Road
Building
Lot Description Standard
Foundation Full, View Out
Architectural Style Ranch
Level or Stories One
Schools
Elementary Schools Clark Davidson
Middle Schools Goddard
High Schools Robert Goddard
School District Goddard School District (Usd 265)
Read Less Info
Want to know what your home might be worth? Contact us for a FREE valuation!

Our team is ready to help you sell your home for the highest possible price ASAP
"My job is to find and attract mastery-based agents to the office, protect the culture, and make sure everyone is happy! "






