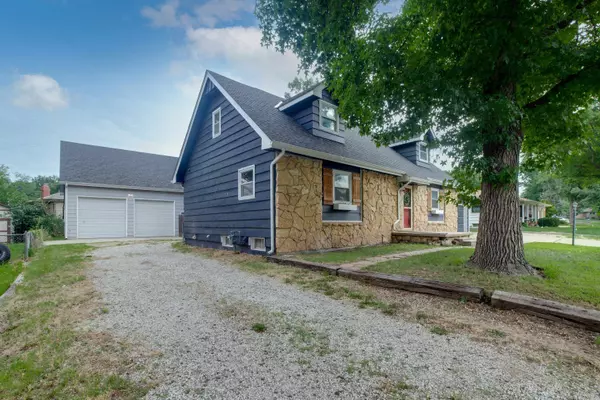$295,000
$300,000
1.7%For more information regarding the value of a property, please contact us for a free consultation.
3 Beds
2 Baths
2,094 SqFt
SOLD DATE : 08/07/2024
Key Details
Sold Price $295,000
Property Type Single Family Home
Sub Type Single Family Onsite Built
Listing Status Sold
Purchase Type For Sale
Square Footage 2,094 sqft
Price per Sqft $140
Subdivision West Millbrook
MLS Listing ID SCK641196
Sold Date 08/07/24
Style Traditional
Bedrooms 3
Full Baths 2
Total Fin. Sqft 2094
Originating Board sckansas
Year Built 1972
Annual Tax Amount $2,675
Tax Year 2023
Lot Size 0.270 Acres
Acres 0.27
Lot Dimensions 11762
Property Sub-Type Single Family Onsite Built
Property Description
You do not want to miss out on this property! Welcome to your new home: a spacious 4-bedroom, 3-bathroom haven that's move-in ready and designed for comfort and functionality. This charming house features a detached shop building, perfect for hobbies or extra storage, and a loft living space that adds versatility to your lifestyle. Step inside to discover a warm and inviting interior, where each room is thoughtfully designed with ample natural light and modern finishes. The kitchen is a chef's dream, boasting butcher block countertops, stainless steel range, and plenty of cabinet space for all your culinary needs. Outside, the detached shop building offers endless possibilities—a workshop for DIY projects, a home gym, or even a studio space for artistic endeavors. Imagine enjoying summer evenings on the patio, surrounded by lush landscaping and the tranquility of your own private sanctuary. Located in a friendly neighborhood with convenient access to schools, parks, and shopping, this move-in ready home offers the perfect blend of comfort, style, and functionality. Don't miss your chance to make this dream property your own—schedule a tour today and envision the possibilities awaiting you in this exceptional residence. Listing agent is related to the seller.
Location
State KS
County Sedgwick
Direction From Maple and 119th St W, go south to Taft St. East to Millstead, north to home.
Rooms
Basement Finished
Kitchen Eating Bar, Pantry, Range Hood, Other Counters
Interior
Interior Features Ceiling Fan(s), Hardwood Floors, Vaulted Ceiling, All Window Coverings, Wood Laminate Floors
Heating Forced Air, Gas
Cooling Central Air, Electric
Fireplace No
Appliance Dishwasher, Disposal, Range/Oven
Heat Source Forced Air, Gas
Laundry In Basement, Separate Room
Exterior
Parking Features Attached, Detached, Oversized
Garage Spaces 4.0
Utilities Available Sewer Available, Gas, Public
View Y/N Yes
Roof Type Composition
Street Surface Paved Road
Building
Lot Description Standard
Foundation Full, No Egress Window(s)
Architectural Style Traditional
Level or Stories Two
Schools
Elementary Schools Apollo
Middle Schools Goddard
High Schools Robert Goddard
School District Goddard School District (Usd 265)
Read Less Info
Want to know what your home might be worth? Contact us for a FREE valuation!

Our team is ready to help you sell your home for the highest possible price ASAP
"My job is to find and attract mastery-based agents to the office, protect the culture, and make sure everyone is happy! "






