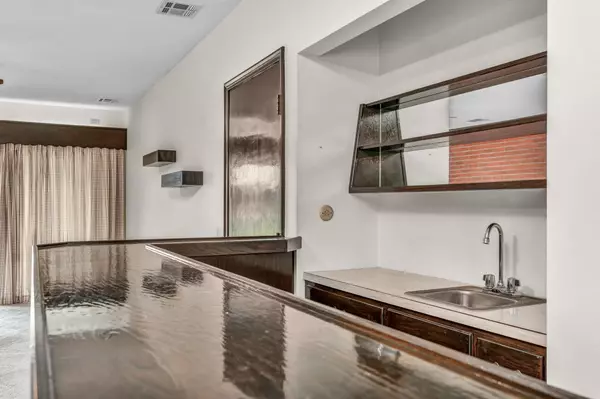$410,000
$429,999
4.7%For more information regarding the value of a property, please contact us for a free consultation.
3 Beds
4 Baths
4,291 SqFt
SOLD DATE : 10/25/2024
Key Details
Sold Price $410,000
Property Type Single Family Home
Sub Type Single Family Onsite Built
Listing Status Sold
Purchase Type For Sale
Square Footage 4,291 sqft
Price per Sqft $95
Subdivision None Listed On Tax Record
MLS Listing ID SCK641036
Sold Date 10/25/24
Style Traditional
Bedrooms 3
Full Baths 3
Half Baths 1
Total Fin. Sqft 4291
Originating Board sckansas
Year Built 1964
Annual Tax Amount $4,665
Tax Year 2023
Lot Size 2.200 Acres
Acres 2.2
Lot Dimensions 95832
Property Sub-Type Single Family Onsite Built
Property Description
Now offering a $15,000 flooring allowance or seller concession with acceptable offer! Custom built, one owner, sprawling ranch with 24' x 36' shop on 2.2 acres of glorious peace! There's a fantastic windmill and gazebo in the backyard. The shop door is 10' x 12' if you need RV parking. Insulated shop has 110/220 & steel piped for compressor connection. The attached garage has a 32' length tandem on west side and a half bath in the garage. Built-ins galore in the attached garage. Come on in through the breezeway (family room) with a wet bar & sliding patio door off the front & sliding patio doors to the luxurious all seasons HUGE sunroom. There's a space ready for your hot tub in the northeast corner. An additional formal living room with wood burning fireplace, built-ins & bay window from the front door. Kitchen & formal dining round off the west end of this big home. Down the hall are 3 bedrooms, and full bath w/master suite & master bath. Storage at the end of the hall for linens & towels. The primary suite has a walk-in closet. Hall bath has sunken tub. From the kitchen, pass through the mudroom, laundry room with built-in laundry hamper, sink & storage cabinets. Check out the spiral staircase to the basement. There is an additional stairwell from the garage for ease of furniture placement. The basement features a wonderful family room with a dry bar, bonus room with wood burning fireplace, built-in shelving & wet bar. Another full bath in the basement & a storm shelter that measures roughly 13 x 27! So many extra features that the sellers added when they built this magnificent home. This well maintained home has a reverse osmosis water purifier and 2 wells; one for drinking and one for irrigation. Plenty of storage in this house & plenty of room to spread out & be in the country. Close to convenience store & restaurants. Walmart is just 15 minutes away. This home is a one-of-a-kind & very special. It's a must see!
Location
State KS
County Harvey
Direction From Wichita, go north on Ridge Rd into Sedgwick. Turn right on 1st St & follow to home on north side of the road.
Rooms
Basement Finished
Kitchen Eating Bar, Range Hood, Electric Hookup
Interior
Interior Features Walk-In Closet(s), Fireplace Doors/Screens, Water Pur. System, Wet Bar, All Window Coverings, Laminate
Heating Forced Air, Gas
Cooling Zoned, Electric
Fireplaces Type Three or More, Living Room, Family Room, Wood Burning, Blower Fan
Fireplace Yes
Appliance Dishwasher, Range/Oven
Heat Source Forced Air, Gas
Laundry Main Floor, 220 equipment, Sink
Exterior
Exterior Feature Patio, Guttering - ALL, Irrigation Pump, Irrigation Well, RV Parking, Satellite Dish, Security Light, Sidewalk, Storm Shelter, Outbuildings, Stone
Parking Features Attached, Oversized, Tandem
Garage Spaces 3.0
Utilities Available Septic Tank, Propane, Private Water
View Y/N Yes
Roof Type Composition
Street Surface Paved Road
Building
Lot Description Standard
Foundation Partial, No Egress Window(s)
Architectural Style Traditional
Level or Stories One
Schools
Elementary Schools R L Wright
Middle Schools Sedgwick
High Schools Sedgwick
School District Sedgwick Public Schools (Usd 439)
Read Less Info
Want to know what your home might be worth? Contact us for a FREE valuation!

Our team is ready to help you sell your home for the highest possible price ASAP
"My job is to find and attract mastery-based agents to the office, protect the culture, and make sure everyone is happy! "






