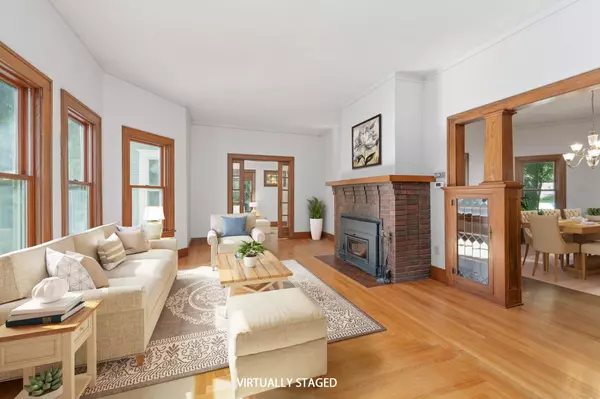$435,000
$454,900
4.4%For more information regarding the value of a property, please contact us for a free consultation.
4 Beds
4 Baths
3,756 SqFt
SOLD DATE : 11/05/2024
Key Details
Sold Price $435,000
Property Type Single Family Home
Sub Type Single Family Onsite Built
Listing Status Sold
Purchase Type For Sale
Square Footage 3,756 sqft
Price per Sqft $115
Subdivision Flat Iron
MLS Listing ID SCK640139
Sold Date 11/05/24
Style Traditional
Bedrooms 4
Full Baths 3
Half Baths 1
Total Fin. Sqft 3756
Originating Board sckansas
Year Built 1913
Annual Tax Amount $4,617
Tax Year 2023
Lot Size 8,276 Sqft
Acres 0.19
Lot Dimensions 8359
Property Sub-Type Single Family Onsite Built
Property Description
TAKE ANOTHER LOOK! Updated interior paint!! RIVERFRONT 3 story home with porte cochere - they don't build them like this anymore! Rare find and the owners of 27 years have lovingly restored this stately beauty with so many improvements, including replacement windows, zoned heating and air, two updated woodburning fireplaces with lined chimneys, sprinkler & drip system, exterior painted 3 yrs ago, finished basement, all stainless steel appliances remain, deck with built-in Jacuzzi hot tub, darling backyard with flagstone patio, fire pit and waterfall! 3 full bathrooms have been updated as well as the custom kitchen. Yet, so much charm and craftmanship remains in the details of beveled glass doors, stained and leaded glass windows, leaded glass doors on bookcases, original picture frame wood floors, pocket doors, 9 and 10 ft ceilings, and the giant covered front porch. Lovely landscaping completes your retreat, perfect for relaxing or entertaining! Don't forget the access to the Riverside parks, museums, tennis courts, disc golf, golf course, downtown and Delano area that this prime location offers. It's truly a one-of-a-kind property that offers both timeless elegance and modern comfort.
Location
State KS
County Sedgwick
Direction AT INTERSECTION OF 13TH ST N AND RIVER BLVD, GO SOUTH ON RIVER BLVD TO HOME
Rooms
Basement Finished
Kitchen Pantry, Range Hood, Electric Hookup, Granite Counters
Interior
Interior Features Ceiling Fan(s), Walk-In Closet(s), Decorative Fireplace, Fireplace Doors/Screens, Hardwood Floors, Humidifier, Security System, Vaulted Ceiling, Whirlpool, All Window Coverings
Heating Forced Air, Heat Pump, Zoned, Gas
Cooling Central Air, Zoned, Electric, Heat Pump
Fireplaces Type Two, Living Room, Rec Room/Den, Wood Burning
Fireplace Yes
Appliance Dishwasher, Disposal, Microwave, Refrigerator, Range/Oven, Washer, Dryer
Heat Source Forced Air, Heat Pump, Zoned, Gas
Laundry In Basement, Separate Room, 220 equipment, Sink
Exterior
Exterior Feature Balcony, Patio, Patio-Covered, Deck, Fence-Wood, Fence-Wrought Iron/Alum, Guttering - ALL, Hot Tub, Sprinkler System, Storm Doors, Storm Windows, Frame
Parking Features Detached, Opener, Oversized
Garage Spaces 3.0
Utilities Available Sewer Available, Gas, Public
View Y/N Yes
Roof Type Composition
Street Surface Paved Road
Building
Lot Description River/Creek, Waterfront Without Access
Foundation Full, No Egress Window(s)
Architectural Style Traditional
Level or Stories Two
Schools
Elementary Schools Riverside
Middle Schools Marshall
High Schools North
School District Wichita School District (Usd 259)
Read Less Info
Want to know what your home might be worth? Contact us for a FREE valuation!

Our team is ready to help you sell your home for the highest possible price ASAP
"My job is to find and attract mastery-based agents to the office, protect the culture, and make sure everyone is happy! "






