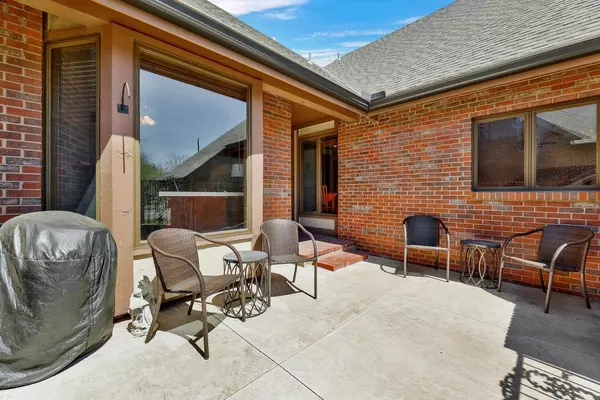$300,000
$309,000
2.9%For more information regarding the value of a property, please contact us for a free consultation.
4 Beds
3 Baths
3,081 SqFt
SOLD DATE : 10/30/2024
Key Details
Sold Price $300,000
Property Type Condo
Sub Type Condo/Townhouse
Listing Status Sold
Purchase Type For Sale
Square Footage 3,081 sqft
Price per Sqft $97
Subdivision Cambridge
MLS Listing ID SCK639863
Sold Date 10/30/24
Style Traditional
Bedrooms 4
Full Baths 3
HOA Fees $300
Total Fin. Sqft 3081
Originating Board sckansas
Year Built 1979
Annual Tax Amount $2,852
Tax Year 2023
Property Sub-Type Condo/Townhouse
Property Description
Maintenance free living at it's finest! Welcome to Cambridge East! Located in the heart of East Wichita, close to shopping and dining which you will have plenty of time to do with the HOA covering snow removal, mowing, sprinklers/water for sprinklers, exterior, and trash! This spacious condo boasts 4 bedrooms, a bonus room, three full bathrooms and a multitude of desirable features, offering a perfect blend of comfort, style, and functionality. This home provides ample space for both relaxation and entertaining. Enjoy the convenience of main floor laundry facilities and an updated kitchen with modern appliances, sleek countertops, and ample cabinet space with your own pantry. Fresh paint throughout adds elegance, while new flooring enhances durability.The main floor includes a large living room, dining room, laundry room, kitchen with pantry, two bedrooms and one bathroom. The upper level includes a newly updated bathroom, one bedroom and a bonus room with attic access. The basement features an additional bedroom, bathroom, and spacious rec room, perfect for gatherings or relaxation. Plus, a storage room with a stove hook-up and additional washer/dryer hook-ups adds flexibility and functionality. Don't miss out on the opportunity to call this stunning condo your new home! ALL INFORMATION DEEMED RELIABLE BUT NOT GUARANTEED. Room sizes are estimated. Buyers and buyers agents to verify any and all important information to the buyer.
Location
State KS
County Sedgwick
Direction EAST ON DOUGLAS FROM ROCK RD. NORTH TO ROUND ABOUT THAT LEADS YOU TO THE HOME.
Rooms
Basement Finished
Kitchen Pantry, Range Hood, Electric Hookup, Gas Hookup
Interior
Interior Features Ceiling Fan(s), Fireplace Doors/Screens, Hardwood Floors, Vaulted Ceiling, Wet Bar
Heating Forced Air, Gas
Cooling Central Air, Electric
Fireplaces Type One, Living Room, Gas
Fireplace Yes
Appliance Dishwasher, Disposal, Microwave, Range/Oven, Washer, Dryer
Heat Source Forced Air, Gas
Laundry In Basement, Main Floor, Separate Room, 220 equipment
Exterior
Parking Features Attached, Opener
Garage Spaces 2.0
Utilities Available Sewer Available, Gas, Public
View Y/N Yes
Roof Type Composition
Street Surface Paved Road
Building
Lot Description Cul-De-Sac
Foundation Full, Day Light
Architectural Style Traditional
Level or Stories One and One Half
Schools
Elementary Schools Minneha
Middle Schools Coleman
High Schools Southeast
School District Wichita School District (Usd 259)
Others
HOA Fee Include Exterior Maintenance,Insurance,Lawn Service,Snow Removal,Trash,Gen. Upkeep for Common Ar
Monthly Total Fees $300
Read Less Info
Want to know what your home might be worth? Contact us for a FREE valuation!

Our team is ready to help you sell your home for the highest possible price ASAP
"My job is to find and attract mastery-based agents to the office, protect the culture, and make sure everyone is happy! "






