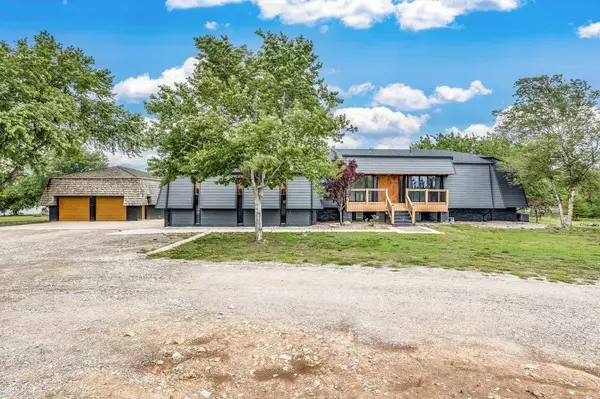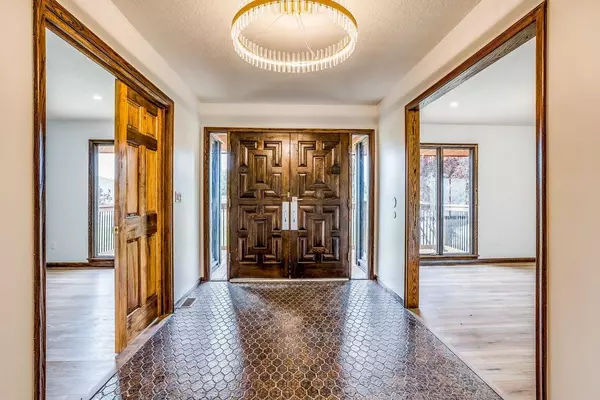$578,000
$650,000
11.1%For more information regarding the value of a property, please contact us for a free consultation.
6 Beds
4 Baths
3,862 SqFt
SOLD DATE : 08/23/2024
Key Details
Sold Price $578,000
Property Type Single Family Home
Sub Type Single Family Onsite Built
Listing Status Sold
Purchase Type For Sale
Square Footage 3,862 sqft
Price per Sqft $149
Subdivision Cedar Lake
MLS Listing ID SCK639401
Sold Date 08/23/24
Style Contemporary
Bedrooms 6
Full Baths 3
Half Baths 1
Total Fin. Sqft 3862
Originating Board sckansas
Year Built 1953
Annual Tax Amount $5,839
Tax Year 2023
Lot Size 5.380 Acres
Acres 5.38
Lot Dimensions 234353
Property Sub-Type Single Family Onsite Built
Property Description
Nestled along the tranquil shores of a private lake that feeds into Lake Afton, this exquisite 6-bedroom, 4-bathroom residence epitomizes lakeside luxury living at its finest. Boasting panoramic views of the glistening waters and lush surroundings, this stunning retreat offers the perfect blend of comfort, elegance, and functionality. As you enter through the grand foyer, you're greeted with the dining room. The open-concept layout seamlessly connects the living room, dining area, and gourmet kitchen, creating an ideal space for both relaxation and entertaining with large windows looking directing out to the lake. The chef-inspired kitchen is a culinary masterpiece, stainless steel appliances, custom cabinetry, granite countertops, and a center island. Whether preparing a casual meal for the family or hosting a lavish dinner party, this kitchen is sure to impress even the most discerning chef. Retreat to one of the master suites that is complete with a spacious walk-in closet, and a spa-like ensuite bathroom with a luxurious soaking tub and separate shower. Five additional well-appointed bedrooms one being an additional master bedroom offer comfortable accommodations for family members or guests, with multiple bathrooms conveniently located throughout the home. Step outside to your own private paradise, where a sprawling backyard oasis awaits. Lounge on the expansive deck, take a refreshing dip in the sparkling waters of the lake or sit around the small pond in the front yard that features its own water fountain. In addition to the attached 2 car garage, the property boasts a secondary 4 car garage and a very large workshop, providing ample space for storing vehicles, watercraft, and outdoor equipment. Whether you're a hobbyist, car enthusiast, or outdoor adventurer, this property offers the perfect blend of convenience and functionality.
Location
State KS
County Sedgwick
Direction From Southwest Blvd and McArthur go West on McArthur to Cedar Lake Dr, take Cedar Lake Dr South to 4101 S Cedar Lake Ct.
Rooms
Basement Finished
Kitchen Island, Range Hood, Granite Counters
Interior
Heating Forced Air
Cooling Central Air, Electric
Fireplaces Type Two
Fireplace Yes
Appliance Dishwasher, Refrigerator, Range/Oven
Heat Source Forced Air
Laundry In Basement
Exterior
Exterior Feature Patio, Deck, Storage Building, Outbuildings, Frame
Parking Features Attached, Detached, Oversized
Garage Spaces 4.0
Utilities Available Sewer Available, Gas, Public
View Y/N Yes
Roof Type Composition
Street Surface Unpaved
Building
Lot Description Pond/Lake
Foundation Full, Walk Out At Grade, Day Light
Architectural Style Contemporary
Level or Stories Two
Schools
Elementary Schools Amelia Earhart
Middle Schools Goddard
High Schools Robert Goddard
School District Goddard School District (Usd 265)
Read Less Info
Want to know what your home might be worth? Contact us for a FREE valuation!

Our team is ready to help you sell your home for the highest possible price ASAP
"My job is to find and attract mastery-based agents to the office, protect the culture, and make sure everyone is happy! "






