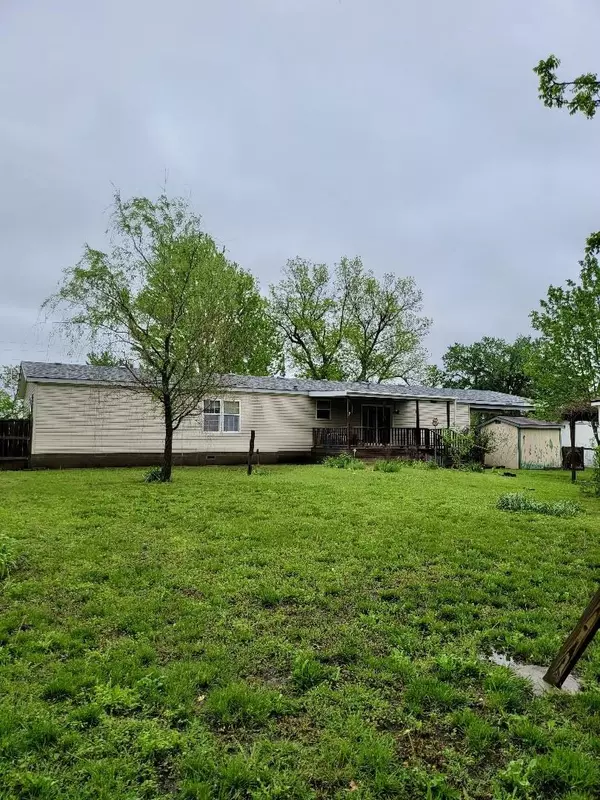$100,000
$119,000
16.0%For more information regarding the value of a property, please contact us for a free consultation.
3 Beds
2 Baths
2,108 SqFt
SOLD DATE : 08/12/2024
Key Details
Sold Price $100,000
Property Type Single Family Home
Sub Type Single Family Offsite Built
Listing Status Sold
Purchase Type For Sale
Square Footage 2,108 sqft
Price per Sqft $47
Subdivision Eureka
MLS Listing ID SCK638543
Sold Date 08/12/24
Style Mobile/Mfd-Perm Found.
Bedrooms 3
Full Baths 2
Total Fin. Sqft 2108
Originating Board sckansas
Year Built 2001
Annual Tax Amount $1,639
Tax Year 2023
Lot Dimensions 100
Property Sub-Type Single Family Offsite Built
Property Description
This may be the property you've been waiting for! A 2001 Manufactured home on a block foundation with 2,100 sq. ft. of living space! Roof was replaced in the last 5 years. Large fenced yard with wide gates. The 24' x 16' Shop has a drop down ladder to the attic for storage. This building could easily be converted into a garage with alley access, if needed. The house has a large attached carport with small Shed and Deck. There is also a concrete storm shelter and a 8' x 10' storage building. The interior of the house has many nice features!! The living/dining/kitchen areas are open to one another and so spacious! The kitchen measures approx. 26' x 14.5' with an island, many cabinets, large pantry, newer appliances and a sliding door that leads to the covered deck. The master bath has a brand new walk-in tub, a separate walk-in shower, an entrance into the master bedroom walk-in closet, and a new washer/dryer combo installed in the water closet! An electric tankless hot water heater was installed less than a year ago. The 14.5' x 12' Bonus room is an adequate size to be used as an office, family room, or as you wish! Measurements are estimated. All information deemed reliable. Please verify.
Location
State KS
County Greenwood
Direction From the Stoplight at Main St. and Hwy 54, Turn North to 13th St. Turn East on 13th 1 block. Turn North on Elm. Property is the 2nd house on the West side.
Rooms
Basement None
Kitchen Island, Pantry, Range Hood, Electric Hookup, Gas Hookup
Interior
Interior Features Ceiling Fan(s), Walk-In Closet(s), Vaulted Ceiling, All Window Coverings
Heating Forced Air, Electric
Cooling Central Air, Electric
Fireplace No
Appliance Dishwasher, Disposal, Refrigerator, Range/Oven, Washer, Dryer
Heat Source Forced Air, Electric
Laundry Main Floor, Separate Room, Gas Hookup
Exterior
Exterior Feature Covered Deck, Fence-Chain Link, Guttering - ALL, Storage Building, Storm Doors, Storm Shelter, Storm Windows, Outbuildings, Vinyl/Aluminum
Parking Features Detached, Carport
Utilities Available Sewer Available, Public
View Y/N Yes
Roof Type Composition
Street Surface Paved Road
Building
Lot Description Standard
Foundation None
Architectural Style Mobile/Mfd-Perm Found.
Level or Stories One
Schools
Elementary Schools Marshall
Middle Schools Marshall
High Schools Eureka
School District Eureka School District (Usd 389)
Read Less Info
Want to know what your home might be worth? Contact us for a FREE valuation!

Our team is ready to help you sell your home for the highest possible price ASAP
"My job is to find and attract mastery-based agents to the office, protect the culture, and make sure everyone is happy! "






