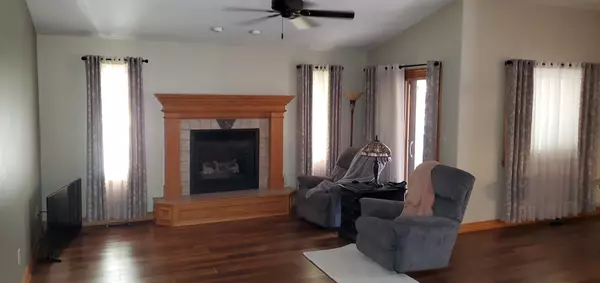$325,000
$325,000
For more information regarding the value of a property, please contact us for a free consultation.
5 Beds
3 Baths
2,954 SqFt
SOLD DATE : 11/20/2024
Key Details
Sold Price $325,000
Property Type Single Family Home
Sub Type Single Family Onsite Built
Listing Status Sold
Purchase Type For Sale
Square Footage 2,954 sqft
Price per Sqft $110
Subdivision Rainbow Valley
MLS Listing ID SCK645788
Sold Date 11/20/24
Style Ranch
Bedrooms 5
Full Baths 3
Total Fin. Sqft 2954
Originating Board sckansas
Year Built 2001
Annual Tax Amount $4,460
Tax Year 2023
Lot Size 0.260 Acres
Acres 0.26
Lot Dimensions 11503
Property Sub-Type Single Family Onsite Built
Property Description
Here is a great opportunity to own a well cared for custom built gem in Derby Ks. Close to all the essentials is this beautiful 5 Bedroom, 3 Bath home with open floor plan. Numerous amenities include a tornado safe room for peace of mind, fully finished walk-out view-out basement, gas log fireplace on both levels for added comfort, a wrap around wet bar, surround sound, large covered deck and a nice brick patio w/ firepit is awesome for entertaining. For those needing space for the vehicles and toys, an oversized & insulated 3 car garage should help! Also includes extra built-in storage cabinets, work bench and full length attic storage. The driveway has an extra wide approach plus an area for an RV and extra vehicle parking. The washer/dryer and black stainless appliances are included to make this one an all around great value and move-in ready! Seller is a licensed realtor in Kansas.
Location
State KS
County Sedgwick
Direction rock road and meadowlark south to windmill rd. then west
Rooms
Basement Finished
Kitchen Eating Bar, Island, Pantry, Range Hood, Electric Hookup, Laminate Counters
Interior
Interior Features Ceiling Fan(s), Walk-In Closet(s), Humidifier, Vaulted Ceiling, Water Pur. System, Wet Bar, Whirlpool, Partial Window Coverings, Wired for Sound, Laminate
Heating Forced Air, Gas
Cooling Central Air, Electric
Fireplaces Type Two, Living Room, Family Room, Gas, Blower Fan
Fireplace Yes
Appliance Dishwasher, Disposal, Microwave, Refrigerator, Range/Oven, Washer, Dryer
Heat Source Forced Air, Gas
Laundry Main Floor, Separate Room, 220 equipment
Exterior
Parking Features Attached, Opener, Oversized
Garage Spaces 3.0
Utilities Available Sewer Available, Gas, Private Water, Public
View Y/N Yes
Roof Type Composition
Building
Lot Description Standard
Foundation Full, View Out, Day Light, Other - See Remarks, Walk Out Below Grade
Architectural Style Ranch
Level or Stories One
Schools
Elementary Schools El Paso
Middle Schools Derby
High Schools Derby
School District Derby School District (Usd 260)
Read Less Info
Want to know what your home might be worth? Contact us for a FREE valuation!

Our team is ready to help you sell your home for the highest possible price ASAP
"My job is to find and attract mastery-based agents to the office, protect the culture, and make sure everyone is happy! "






