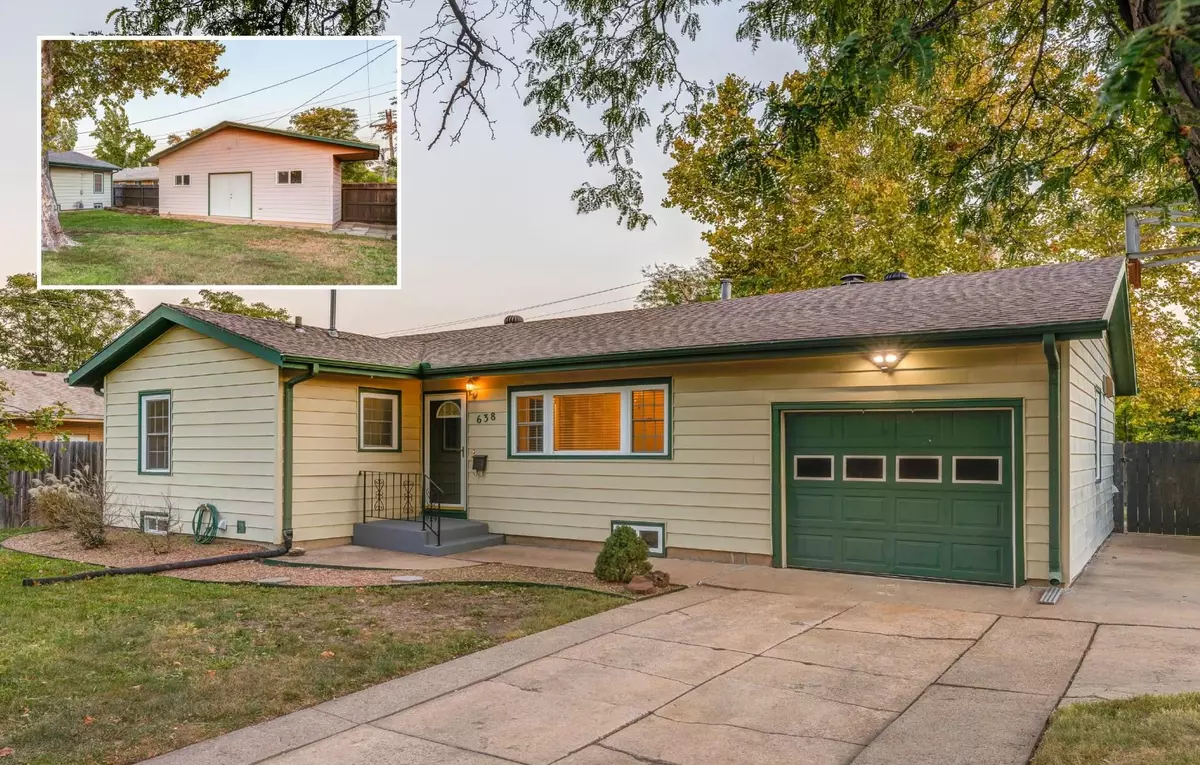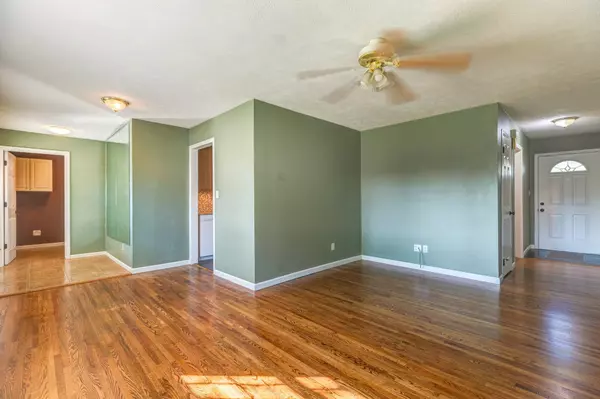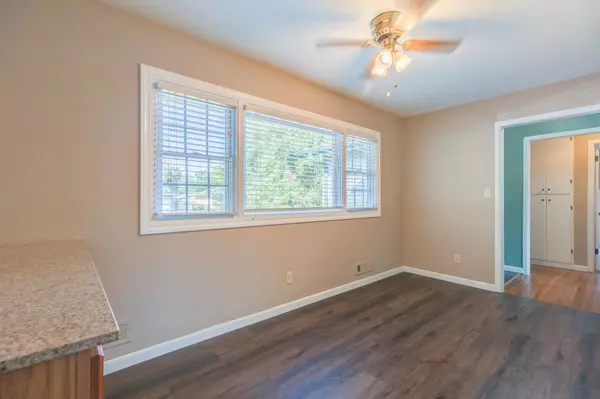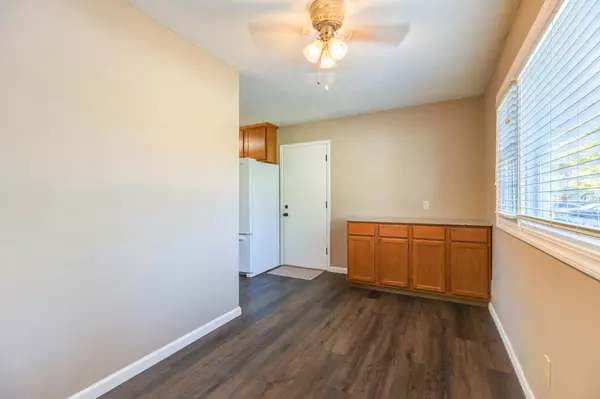$214,000
$210,000
1.9%For more information regarding the value of a property, please contact us for a free consultation.
3 Beds
2 Baths
1,689 SqFt
SOLD DATE : 11/15/2024
Key Details
Sold Price $214,000
Property Type Single Family Home
Sub Type Single Family Onsite Built
Listing Status Sold
Purchase Type For Sale
Square Footage 1,689 sqft
Price per Sqft $126
Subdivision Unknown
MLS Listing ID SCK646065
Sold Date 11/15/24
Style Ranch
Bedrooms 3
Full Baths 2
Total Fin. Sqft 1689
Originating Board sckansas
Year Built 1958
Annual Tax Amount $2,568
Tax Year 2023
Lot Size 7,405 Sqft
Acres 0.17
Lot Dimensions 7617
Property Sub-Type Single Family Onsite Built
Property Description
Nestled in a charming neighborhood, this well-maintained, move-in-ready home offers the perfect blend of comfort and style. Step inside to find beautiful oak hardwood flooring throughout the home, updated windows, new carpet in bedrooms and a stunning kitchen complete with beautiful granite countertops and stylish glass tile backsplash. This 3-bedroom 2 bath home has a main floor laundry room and a cozy basement with additional living space, a 4th non-code bedroom that has already been dug for egress windows and bonus office area. In the back yard you will find a patio with a fire pit and a stoned pathway leading to your detached 12'x24' workshop with power. Don't forget the maintenance free vinyl siding, and new roof to be installed prior to closing!
Location
State KS
County Saline
Direction From S. Ohio, west on Albert to Norton, north on Norton to Carl, west on Carl to home.
Rooms
Basement Partially Finished
Kitchen Range Hood, Granite Counters
Interior
Interior Features Ceiling Fan(s), Hardwood Floors
Heating Forced Air, Fireplace(s), Gas
Cooling Central Air, Electric
Fireplaces Type One, Wood Burning, Blower Fan
Fireplace Yes
Appliance Dishwasher, Microwave, Refrigerator, Range/Oven
Heat Source Forced Air, Fireplace(s), Gas
Laundry Main Floor
Exterior
Exterior Feature Patio, Fence-Wood, Outbuildings, Frame, Vinyl/Aluminum
Parking Features Attached, Opener
Garage Spaces 1.0
Utilities Available Sewer Available, Gas, Public
View Y/N Yes
Roof Type Composition
Street Surface Paved Road
Building
Lot Description Standard
Foundation Full, Day Light, Other - See Remarks, No Egress Window(s)
Architectural Style Ranch
Level or Stories One
Schools
Elementary Schools Stewart
Middle Schools Salina South
High Schools Salina South
School District Salina School District (Usd 305)
Read Less Info
Want to know what your home might be worth? Contact us for a FREE valuation!

Our team is ready to help you sell your home for the highest possible price ASAP
"My job is to find and attract mastery-based agents to the office, protect the culture, and make sure everyone is happy! "






