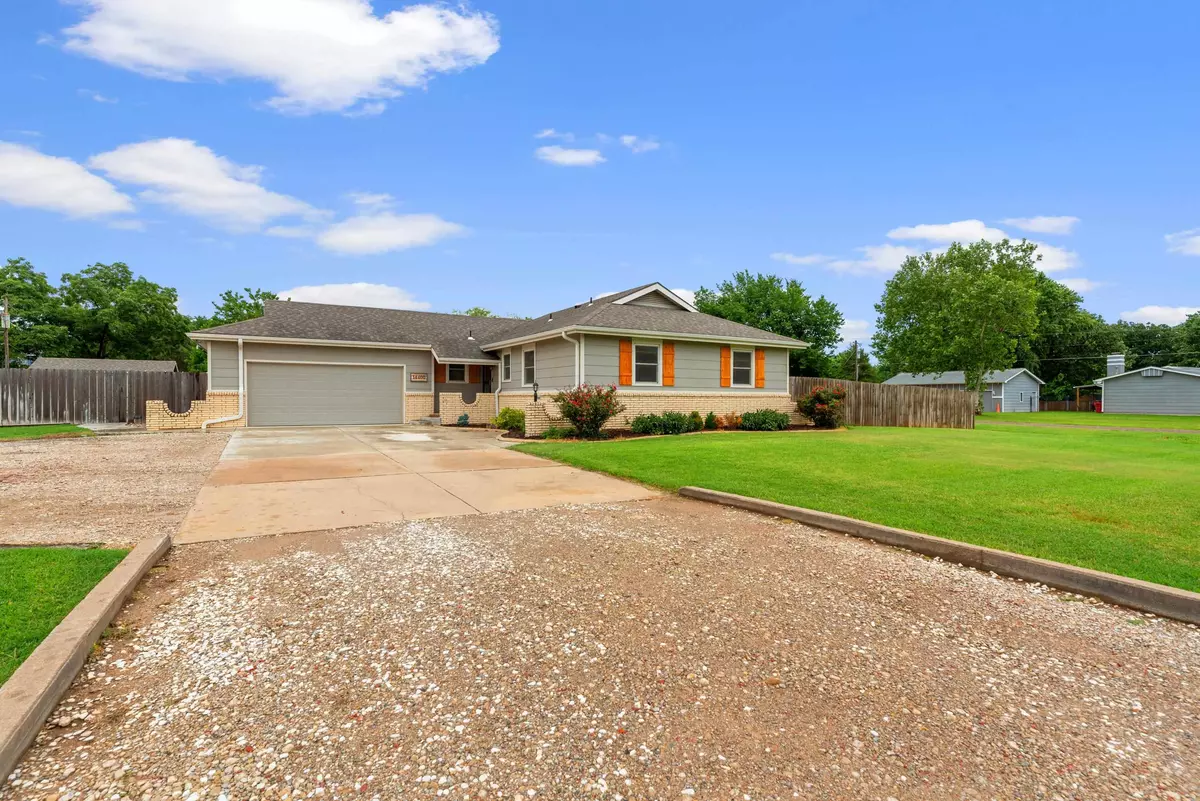$378,607
$397,000
4.6%For more information regarding the value of a property, please contact us for a free consultation.
3 Beds
5 Baths
2,772 SqFt
SOLD DATE : 07/23/2024
Key Details
Sold Price $378,607
Property Type Single Family Home
Sub Type Single Family Onsite Built
Listing Status Sold
Purchase Type For Sale
Square Footage 2,772 sqft
Price per Sqft $136
Subdivision Maple Hill
MLS Listing ID SCK640805
Sold Date 07/23/24
Style Ranch
Bedrooms 3
Full Baths 4
Half Baths 1
Total Fin. Sqft 2772
Originating Board sckansas
Year Built 1973
Annual Tax Amount $2,773
Tax Year 2023
Lot Size 0.670 Acres
Acres 0.67
Lot Dimensions 29400
Property Sub-Type Single Family Onsite Built
Property Description
Welcome to your dream home in the coveted west side Maple Hill addition! This beautifully updated residence, inside and out, offers the perfect blend of luxury, comfort, and modern conveniences, making it ideal for family living. As you enter, you'll be welcomed by matching luxury flooring throughout, creating a cohesive and elegant ambiance that easily complements any color scheme. The main level features three spacious bedrooms, each thoughtfully designed to provide comfort and style. The master bedroom is a serene retreat, while the additional bedrooms are perfect for family or guests. The heart of this home is the kitchen, where no expense has been spared. Custom cabinetry includes outlets in the island, under-cabinet lighting, a lit appliance garage, pull-out pot organizers and racks, a trash storage system, and self-closing cabinets. This kitchen is both beautiful and practical, designed to make cooking and entertaining a delight. Laundry options offer flexibility to fit your lifestyle. You can keep the laundry setup in the half bath off the kitchen or move it back downstairs to what is currently a pantry/storage room, allowing you to tailor the space to your needs. The finished basement extends your living space with three large non-conforming bedrooms and a full bath. This level also includes ample storage space and versatile areas that can be used as a family room, home offices, or recreation rooms, catering to all your family's needs. Step outside to an entertainer's paradise. The backyard features a brand-new pool and all the amenities needed for summer fun. The amazing outdoor space is wired for entertainment, with covered patios perfect for gatherings and a dedicated grill patio. The outer fenced yard offers a secure area for kids and dogs to run freely or for you to cultivate your dream garden. For those who enjoy DIY projects or need additional storage, the property includes two large sheds. The smaller shed is lit for after-dark projects and can easily be transformed into a charming she shed, offering a private retreat for hobbies or relaxation. Located in the sought-after Maple Hill addition, this home is part of a welcoming community known for its tranquil ambiance and friendly neighbors. The extensive updates and luxurious features make this property a rare find. Don't miss the opportunity to own this exceptional home that combines luxury, practicality, and serene living. Schedule a viewing today and prepare to fall in love with your new forever home in Maple Hill. * No Specials *All information deemed reliable but not guaranteed.
Location
State KS
County Sedgwick
Direction WEST ON MAPLE TO NINEIRON, SOUTH TO TAFT, WEST TO HOME
Rooms
Basement Finished
Kitchen Island, Pantry, Range Hood, Electric Hookup, Granite Counters
Interior
Interior Features Ceiling Fan(s), Fireplace Doors/Screens, Hot Tub, All Window Coverings
Heating Forced Air, Electric
Cooling Central Air, Electric
Fireplaces Type One, Family Room, Wood Burning, Blower Fan, Insert
Fireplace Yes
Heat Source Forced Air, Electric
Laundry In Basement, Main Floor, Separate Room, 220 equipment
Exterior
Parking Features Attached, Opener, Oversized
Garage Spaces 2.0
Utilities Available Gas, Public
View Y/N Yes
Roof Type Composition
Street Surface Unpaved
Building
Lot Description Corner Lot
Foundation Full, Day Light, No Egress Window(s)
Architectural Style Ranch
Level or Stories One
Schools
Elementary Schools Eisenhower
Middle Schools Goddard
High Schools Dwight D. Eisenhower
School District Goddard School District (Usd 265)
Read Less Info
Want to know what your home might be worth? Contact us for a FREE valuation!

Our team is ready to help you sell your home for the highest possible price ASAP
"My job is to find and attract mastery-based agents to the office, protect the culture, and make sure everyone is happy! "






