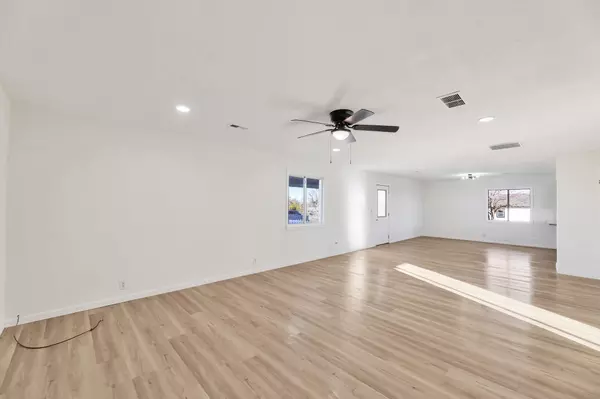$285,000
$290,000
1.7%For more information regarding the value of a property, please contact us for a free consultation.
4 Beds
2 Baths
1,984 SqFt
SOLD DATE : 07/26/2024
Key Details
Sold Price $285,000
Property Type Single Family Home
Sub Type Single Family Onsite Built
Listing Status Sold
Purchase Type For Sale
Square Footage 1,984 sqft
Price per Sqft $143
Subdivision None Listed On Tax Record
MLS Listing ID SCK634877
Sold Date 07/26/24
Style Ranch
Bedrooms 4
Full Baths 2
Total Fin. Sqft 1984
Originating Board sckansas
Year Built 1993
Annual Tax Amount $4,004
Tax Year 2023
Lot Size 7.300 Acres
Acres 7.3
Lot Dimensions 317988
Property Sub-Type Single Family Onsite Built
Property Description
Home to be sold in as-is condition. Beautifully remodeled home in the sought after Clearwater School District. This is a four bedroom, two bath, oversized detached two car and an extra garage detached. There is a total of 7.3 acres, perfect for horses, pigs, chickens, etc. Inside it has an open floor plan. There is new flooring throughout with luxury vinyl plank throughout. All the interior has been repainted. In the kitchen there is plenty of cabinet space with granite countertops. Two bathrooms have been almost completely remodeled. New light fixtures and recessed lights throughout and fans in the bedrooms. This property provides a really great opportunity to live in this great school district and have plenty of space to build and have country living! Feel free to set up your private showing today.
Location
State KS
County Sumner
Direction From 103rd St S and Broadway, West on 103rd to 119th (Drury Rd) Go south 4 miles to home.
Rooms
Basement None
Interior
Heating Forced Air, Propane Rented
Cooling Central Air, Electric
Fireplace No
Heat Source Forced Air, Propane Rented
Laundry Main Floor, Separate Room
Exterior
Exterior Feature Deck, Frame
Parking Features Detached
Garage Spaces 3.0
Utilities Available Lagoon, Propane, Private Water
View Y/N Yes
Roof Type Composition
Building
Lot Description Irregular Lot
Foundation Crawl Space
Architectural Style Ranch
Level or Stories One
Schools
Elementary Schools Clearwater West
Middle Schools Clearwater
High Schools Clearwater
School District Clearwater School District (Usd 264)
Read Less Info
Want to know what your home might be worth? Contact us for a FREE valuation!

Our team is ready to help you sell your home for the highest possible price ASAP
"My job is to find and attract mastery-based agents to the office, protect the culture, and make sure everyone is happy! "






