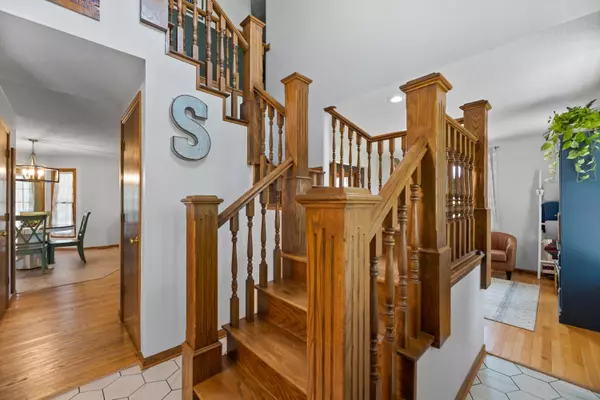$580,000
$575,000
0.9%For more information regarding the value of a property, please contact us for a free consultation.
4 Beds
4 Baths
2,922 SqFt
SOLD DATE : 07/10/2024
Key Details
Sold Price $580,000
Property Type Single Family Home
Sub Type Single Family Onsite Built
Listing Status Sold
Purchase Type For Sale
Square Footage 2,922 sqft
Price per Sqft $198
Subdivision None Listed On Tax Record
MLS Listing ID SCK637811
Sold Date 07/10/24
Style Traditional
Bedrooms 4
Full Baths 4
Total Fin. Sqft 2922
Originating Board sckansas
Year Built 1992
Annual Tax Amount $4,981
Tax Year 2023
Lot Size 9.250 Acres
Acres 9.25
Lot Dimensions 402930
Property Sub-Type Single Family Onsite Built
Property Description
What dreams are made of! Country living only 5 minutes from Cheney and 20 minutes from Wichita! This property is 9.25 acres of beautiful mature trees and nature. The home features 4 bedrooms and 4 bathrooms and many wonderful upgrades. Exterior of home was just freshly painted and brand new gutters were added. All new concrete work around home as well as new deck and front porch patio. Inside the home has been newly painted with all new light fixtures. The kitchen features a beautiful farmhouse sink, freshly painted cabinets, new countertops and 3 different eating areas! All kitchen appliances remain including the refrigerator. Upstairs the primary bedroom features a private walk out balcony and a large bathroom and walk in closet. The basement includes a side walk out door with one finished bedroom and an additional bedroom that could easily be converted to a 5th bedroom. This home is one of a kind. Call today for a private showing!
Location
State KS
County Sedgwick
Direction West on Kellogg to 167th, South to Macarthur, West on Macarthur to 340th, North on 340th to home
Rooms
Basement Partially Finished
Kitchen Eating Bar, Range Hood, Electric Hookup
Interior
Interior Features Ceiling Fan(s), Walk-In Closet(s), Fireplace Doors/Screens, Hardwood Floors, Water Softener-Own
Heating Forced Air, Heat Pump, Electric
Cooling Central Air, Electric, Heat Pump
Fireplaces Type One, Living Room, Wood Burning
Fireplace Yes
Appliance Dishwasher, Disposal, Refrigerator, Range/Oven
Heat Source Forced Air, Heat Pump, Electric
Laundry Main Floor, 220 equipment
Exterior
Parking Features Detached
Garage Spaces 3.0
Utilities Available Lagoon, Private Water
View Y/N Yes
Roof Type Composition
Building
Lot Description Corner Lot, Wooded
Foundation Full, Walk Out At Grade, Day Light
Architectural Style Traditional
Level or Stories Two
Schools
Elementary Schools Cheney
Middle Schools Cheney
High Schools Cheney
School District Cheney School District (Usd 268)
Read Less Info
Want to know what your home might be worth? Contact us for a FREE valuation!

Our team is ready to help you sell your home for the highest possible price ASAP
"My job is to find and attract mastery-based agents to the office, protect the culture, and make sure everyone is happy! "






