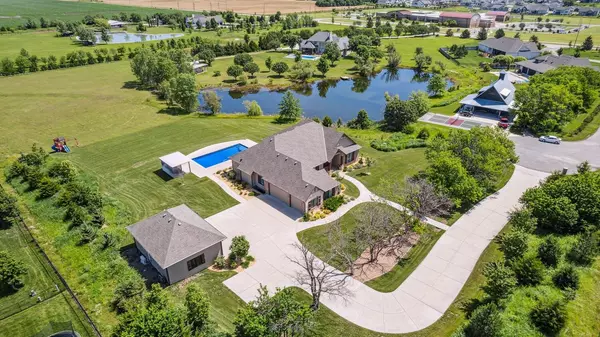$1,400,000
$1,400,000
For more information regarding the value of a property, please contact us for a free consultation.
5 Beds
7 Baths
4,692 SqFt
SOLD DATE : 07/11/2024
Key Details
Sold Price $1,400,000
Property Type Single Family Home
Sub Type Single Family Onsite Built
Listing Status Sold
Purchase Type For Sale
Square Footage 4,692 sqft
Price per Sqft $298
Subdivision Hidden Acres
MLS Listing ID SCK640341
Sold Date 07/11/24
Style Traditional
Bedrooms 5
Full Baths 5
Half Baths 2
Total Fin. Sqft 4692
Originating Board sckansas
Year Built 2018
Annual Tax Amount $12,475
Tax Year 2023
Lot Size 1.810 Acres
Acres 1.81
Lot Dimensions 78830
Property Sub-Type Single Family Onsite Built
Property Description
This truly spectacular executive home is located on 1.81 acres overlooking a serene meadow and pond. Low-maintenance landscaping compliments this stone and brick ranch home and separate workshop. If the three-car side-load garage isn't enough, check out the 34' x 25' workshop garage! The beautiful foyer welcomes you home. The large living room has 14' coffered ceilings, limestone fireplace with built-in shelving, and height-adjustable disappearing TV mounts. The double-door sliders make the indoor/outdoor flow seamless. The kitchen has a barrel ceiling, 10' quartzite island, 5-burner gas cooktop accented with a handy pot filler, double ovens, and a french door refrigerator. All appliances are high-end Bosch and stainless. The walk-through butler's pantry has plenty of shelving, a quartzite counter, ice maker, and trash compactor. The dining room features floor to ceiling windows and built-in buffet. The split bedroom plan has two bedrooms to the west, each with ensuite private bathrooms and walk-in closets. The primary suite has a brick accent wall, soundproofing, and a large glass slider leading to the covered patio. The ensuite bathroom has plenty of built-in storage, double vanities, water closet, and full tile 6' x 5' shower. The walk-in closet has built-in shelves, bench, and plantation shutters for stylish privacy. The main floor laundry room has a sink, quartz counters, and built-in drying rack and ironing board. Don't miss the powder bath with floor to ceiling tile and the drop zone with handy cubbies and hooks! The full basement has a large family room with stone shiplap and floating shelves, as well as a wet bar with leathered granite counters. The cutout for the fridge is already plumbed with a waterline. The gym has double doors to make moving equipment easy, a wall of mirrors, and heavy duty rubber flooring. Down the hall, there are 2 more bedrooms, each with ensuite bathrooms and walk-in closets. A powder bath, second laundry, and storage room round out the lower level. The house is fabulous, but the outdoor spaces will be where you spend your time. The all-season covered patio is wired for heaters and a hot tub. The outdoor kitchen has an under-counter refrigerator, water line for the sink, and gas line for the built-in grill. The covered pergola provides shade for your swimmers, although you'll have a hard time getting them out of that pool! This saltwater SMART sport pool has color changing laminar jets, lights, and bubblers! Extend your season with the pool heater and chiller. Rest easy knowing the locking auto-cover keeps pets and kids safe. Between the patio, pool, pond, and playset, this backyard will be a popular destination! This home has all the outdoor fun, but if you need to go online, it'll be fast and easy with ethernet wiring in every bedroom, the patio, garage, and living areas. There are so many smart features: just use your phone to control the pool, garage doors, heating/cooling, alarm, and sprinkler system! The class IV IR roof provides you with a deep insurance discount. This property is the sundae, but the cherry on top is the location. This home is located in Andover schools, off blacktop, and near all the best shopping and dining in Wichita!
Location
State KS
County Sedgwick
Direction From N 159th and E 21st: North on 159th. 3rd left is Hidden Acres. Follow the private road to the very end of the cul de sac
Rooms
Basement Finished
Kitchen Eating Bar, Island, Pantry, Range Hood, Gas Hookup, Quartz Counters
Interior
Interior Features Ceiling Fan(s), Walk-In Closet(s), Hardwood Floors, Humidifier, Security System, Vaulted Ceiling, Wet Bar, All Window Coverings, Wired for Sound
Heating Forced Air, Zoned, Gas
Cooling Central Air, Zoned, Electric
Fireplaces Type One, Living Room, Gas
Fireplace Yes
Appliance Dishwasher, Disposal, Refrigerator, Range/Oven, Trash Compactor
Heat Source Forced Air, Zoned, Gas
Laundry Lower Level, Main Floor, Separate Room, 220 equipment, Sink
Exterior
Parking Features Attached, Detached, Opener, Oversized, Side Load, Zero Entry
Garage Spaces 4.0
Utilities Available Sewer Available, Gas, Public
View Y/N Yes
Roof Type Composition,Other - See Remarks
Street Surface Paved Road
Building
Lot Description Cul-De-Sac, Pond/Lake
Foundation Full, Day Light
Architectural Style Traditional
Level or Stories One
Schools
Elementary Schools Wheatland
Middle Schools Andover
High Schools Andover
School District Andover School District (Usd 385)
Read Less Info
Want to know what your home might be worth? Contact us for a FREE valuation!

Our team is ready to help you sell your home for the highest possible price ASAP
"My job is to find and attract mastery-based agents to the office, protect the culture, and make sure everyone is happy! "






