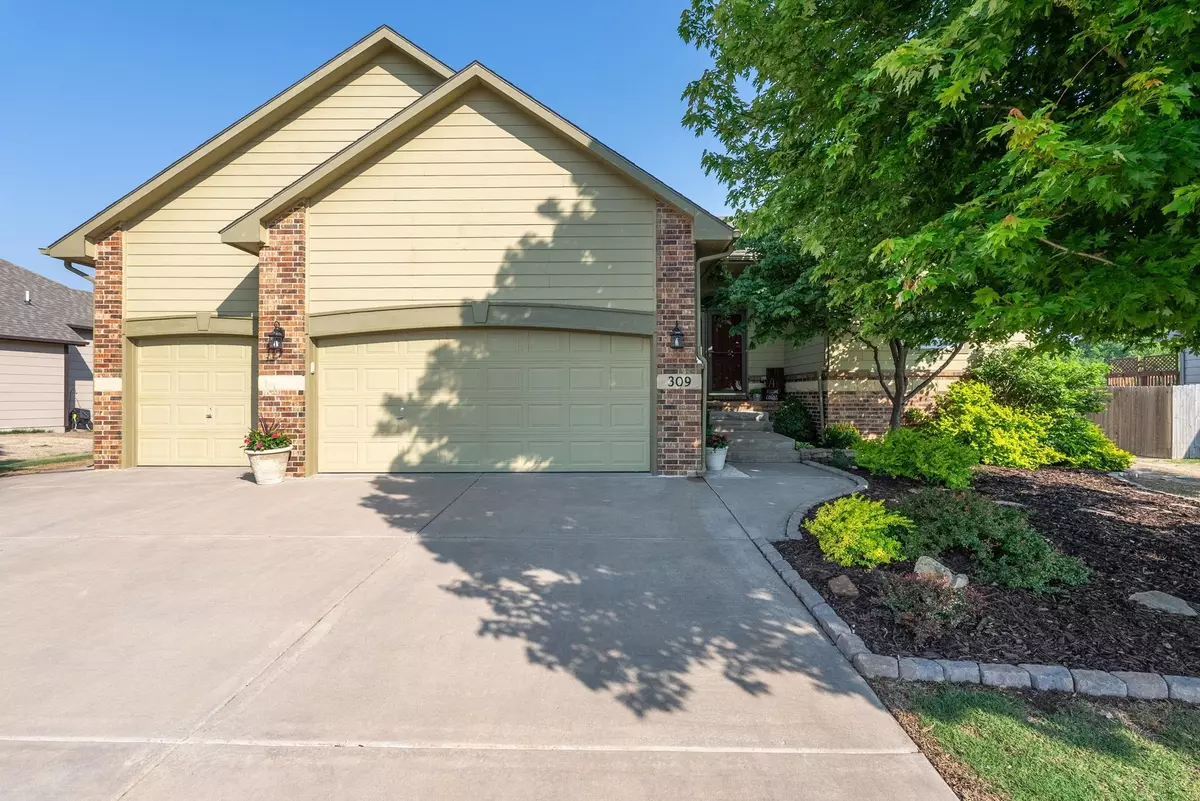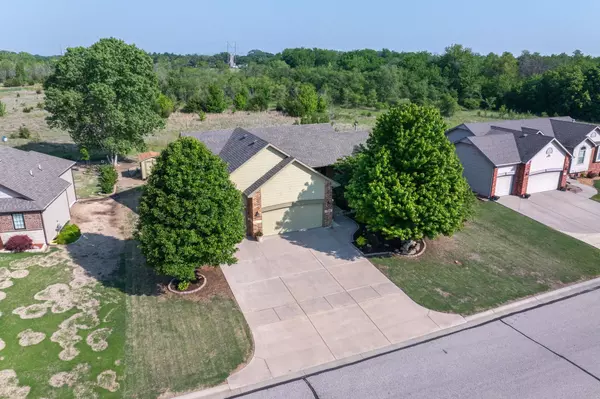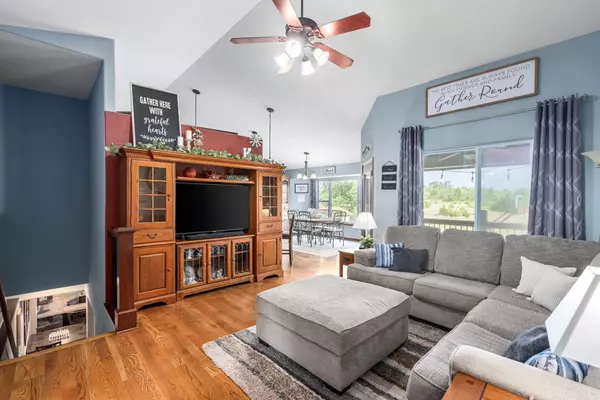$320,000
$320,000
For more information regarding the value of a property, please contact us for a free consultation.
4 Beds
3 Baths
2,517 SqFt
SOLD DATE : 07/08/2024
Key Details
Sold Price $320,000
Property Type Single Family Home
Sub Type Single Family Onsite Built
Listing Status Sold
Purchase Type For Sale
Square Footage 2,517 sqft
Price per Sqft $127
Subdivision Northwood
MLS Listing ID SCK640047
Sold Date 07/08/24
Style Ranch,Traditional
Bedrooms 4
Full Baths 3
HOA Fees $25
Total Fin. Sqft 2517
Originating Board sckansas
Year Built 2010
Annual Tax Amount $4,413
Tax Year 2023
Lot Size 0.270 Acres
Acres 0.27
Lot Dimensions 11922
Property Sub-Type Single Family Onsite Built
Property Description
Come and discover the joy of Kechi living, where life is peaceful with convenient access to Wichita and surrounding areas. This meticulously maintained 4 bedroom, 3 full bathroom ranch home with 3-car garage is a true gem. As you step inside, you are greeted with an inviting living space featuring a gorgeous view of the backyard, where the beauty of nature is on full display. Low-maintenance wood flooring is a handsome touch throughout much of the main level. Nearby you'll find the lovely kitchen with plenty of cabinet space, stainless steel appliances, a walk-in pantry, and space to entertain your family and friends at the bar and adjoining dining room. The split floor plan affords you privacy in the freshly painted primary bedroom with brand new carpet, a spacious walk-in closet and an en-suite bathroom with double sinks and separate bathtub / shower. Two additional bedrooms and a full bath round out the main floor. The view out basement family room with its incredible wet bar will be a favorite location to gather and cheer on all your favorite sports teams! A 4th bedroom, full bath, and storage area complete the basement area. As a bonus, the seller is leaving the basement built-in gun safe! Outdoor space abounds with the covered upper deck, the concrete pad below, and the outdoor sports court with two cemented basketball goals. The surrounding scenery is the best, where you can spot the occasional wild turkey or deer strolling around the undeveloped acreage. Other note-worthy things to point out include hardie board siding, an invisible dog fence, shed, sprinkler system and main floor laundry room with its own sink. Simply put -- SCHEDULE YOUR SHOWING TODAY or regret it tomorrow!
Location
State KS
County Sedgwick
Direction From 61st street North and Oliver, go North on Oliver to Kodiak St and turn East. Follow Kodiak East and turn left on Dakota and then turn left again on Dakota Ct.
Rooms
Basement Finished
Kitchen Eating Bar, Pantry, Electric Hookup
Interior
Interior Features Ceiling Fan(s), Walk-In Closet(s), Hardwood Floors, Humidifier, Wet Bar
Heating Forced Air, Gas
Cooling Central Air, Electric
Fireplaces Type One, Family Room, Electric, Free Standing
Fireplace Yes
Appliance Dishwasher, Disposal, Microwave, Range/Oven
Heat Source Forced Air, Gas
Laundry Main Floor, Sink
Exterior
Parking Features Attached, Opener
Garage Spaces 3.0
Utilities Available Sewer Available, Gas, Public
View Y/N Yes
Roof Type Composition
Street Surface Paved Road
Building
Lot Description Standard, Wooded
Foundation Full, View Out
Architectural Style Ranch, Traditional
Level or Stories One
Schools
Elementary Schools Chisholm Trail
Middle Schools Stucky
High Schools Heights
School District Wichita School District (Usd 259)
Others
HOA Fee Include Gen. Upkeep for Common Ar
Monthly Total Fees $25
Read Less Info
Want to know what your home might be worth? Contact us for a FREE valuation!

Our team is ready to help you sell your home for the highest possible price ASAP
"My job is to find and attract mastery-based agents to the office, protect the culture, and make sure everyone is happy! "






