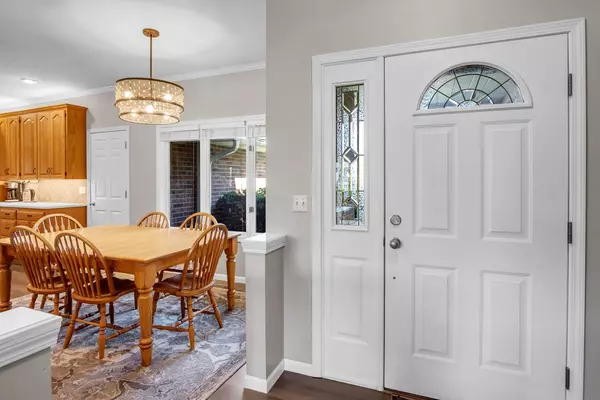$372,500
$375,000
0.7%For more information regarding the value of a property, please contact us for a free consultation.
4 Beds
3 Baths
3,388 SqFt
SOLD DATE : 07/08/2024
Key Details
Sold Price $372,500
Property Type Single Family Home
Sub Type Single Family Onsite Built
Listing Status Sold
Purchase Type For Sale
Square Footage 3,388 sqft
Price per Sqft $109
Subdivision Grasslands
MLS Listing ID SCK639117
Sold Date 07/08/24
Style Ranch
Bedrooms 4
Full Baths 3
Total Fin. Sqft 3388
Originating Board sckansas
Year Built 1996
Annual Tax Amount $6,069
Tax Year 2023
Lot Size 0.450 Acres
Acres 0.45
Lot Dimensions 19500
Property Sub-Type Single Family Onsite Built
Property Description
This gorgeous home is located exceptionally close to the Hesston Golf Course and has been very well maintained. Walking through the front door into the bright open concept home you will see large windows and updated fixtures. The large living room is perfect for hosting, with the dining room and kitchen close by. In the Master you will find ample space to fit a king size bed along with any furniture you have. The master bath features double sinks, a jacuzzi tub, walk in shower, and walk in closet. The main floor also hosts another spacious bedroom and bathroom. Downstairs you will find two additional bedrooms and a non-conforming bedroom for you to use as you see fit! The large family room holds a gas fireplace for you to cozy up on a cool day. However, on warm days this home is right across the street from the Hesston Golf Course and within walking distance of all 3 Hesston Schools and well as the various shops located on Lincoln Blvd. You don't want to miss out on this opportunity!!
Location
State KS
County Harvey
Direction Take the Hesston exit and turn left of Randall St. Take a left on Commerce Dr. and then another left on to Parkview Rd. The home will be the third house on your right!
Rooms
Basement Finished
Kitchen Eating Bar, Island, Pantry, Range Hood, Electric Hookup, Gas Hookup, Quartz Counters
Interior
Interior Features Ceiling Fan(s), Walk-In Closet(s), Hardwood Floors
Heating Gas
Cooling Central Air
Fireplaces Type One, Gas
Fireplace Yes
Appliance Dishwasher, Disposal, Microwave, Refrigerator, Range/Oven
Heat Source Gas
Laundry Main Floor, Separate Room, Gas Hookup, 220 equipment
Exterior
Exterior Feature Deck, Covered Deck, Gas Grill, Guttering - ALL, Sprinkler System, Brick
Parking Features Attached
Garage Spaces 2.0
Utilities Available Sewer Available, Gas, Public
View Y/N Yes
Roof Type Composition
Street Surface Paved Road
Building
Lot Description Standard
Foundation Full, View Out, Day Light
Architectural Style Ranch
Level or Stories One
Schools
Elementary Schools Hesston
Middle Schools Hesston
High Schools Hesston
School District Hesston School District (Usd 460)
Read Less Info
Want to know what your home might be worth? Contact us for a FREE valuation!

Our team is ready to help you sell your home for the highest possible price ASAP
"My job is to find and attract mastery-based agents to the office, protect the culture, and make sure everyone is happy! "






