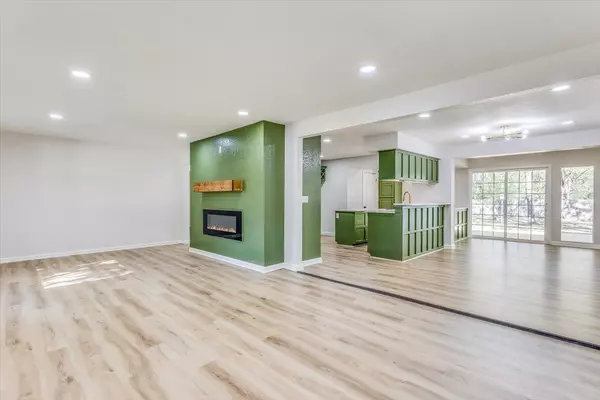$223,000
$227,000
1.8%For more information regarding the value of a property, please contact us for a free consultation.
3 Beds
3 Baths
2,052 SqFt
SOLD DATE : 06/20/2024
Key Details
Sold Price $223,000
Property Type Single Family Home
Sub Type Single Family Onsite Built
Listing Status Sold
Purchase Type For Sale
Square Footage 2,052 sqft
Price per Sqft $108
Subdivision Walnut Grove
MLS Listing ID SCK638015
Sold Date 06/20/24
Style Ranch
Bedrooms 3
Full Baths 3
Total Fin. Sqft 2052
Originating Board sckansas
Year Built 1953
Annual Tax Amount $1,959
Tax Year 2023
Lot Size 0.430 Acres
Acres 0.43
Lot Dimensions 18740
Property Sub-Type Single Family Onsite Built
Property Description
Welcome to 3730 N Salina Road in Wichita, Kansas! This stunning property boasts 3 bedrooms and 3 full bathrooms, featuring not one but two master suites for ultimate comfort and convenience. Additionally, there is a versatile 4th room that can serve as an office space or guest room, catering to various lifestyle needs. The highlight of this home is the spacious kitchen adorned with new granite countertops, perfect for culinary enthusiasts and entertaining guests. The interior is further enhanced by all-new Luxury Vinyl Plank (LVP) flooring that runs seamlessly throughout the entire residence, providing a modern and cohesive aesthetic. Recent upgrades include a brand-new roof, deck, and fresh paint, ensuring a move-in ready experience for the new homeowners. The property also offers a large separate laundry/mudroom located off the garage, adding functionality and organization to daily routines. Situated on just under half an acre of land, this home provides ample outdoor space for recreational activities or potential expansion. Whether you're looking for a peaceful retreat or a place to host gatherings, 3730 N Salina Road offers a perfect blend of comfort, style, and functionality. Don't miss the opportunity to make this meticulously maintained property your new home sweet home!
Location
State KS
County Sedgwick
Direction ARKANSAS & 35TH, W TO SALINA, N TO PROPERTY
Rooms
Basement None
Kitchen Eating Bar, Island, Pantry, Electric Hookup, Granite Counters
Interior
Interior Features Ceiling Fan(s)
Heating Forced Air, Gas
Cooling Central Air, Electric
Fireplaces Type One, Living Room, Electric, Insert
Fireplace Yes
Appliance None
Heat Source Forced Air, Gas
Laundry Main Floor, Separate Room
Exterior
Exterior Feature Deck, Fence-Wood, Guttering - ALL, Vinyl/Aluminum
Parking Features Attached
Garage Spaces 2.0
Utilities Available Sewer Available, Gas
View Y/N Yes
Roof Type Composition
Street Surface Unpaved
Building
Lot Description Standard
Foundation None, Crawl Space
Architectural Style Ranch
Level or Stories One
Schools
Elementary Schools Earhart
Middle Schools Pleasant Valley
High Schools Heights
School District Wichita School District (Usd 259)
Read Less Info
Want to know what your home might be worth? Contact us for a FREE valuation!

Our team is ready to help you sell your home for the highest possible price ASAP
"My job is to find and attract mastery-based agents to the office, protect the culture, and make sure everyone is happy! "






