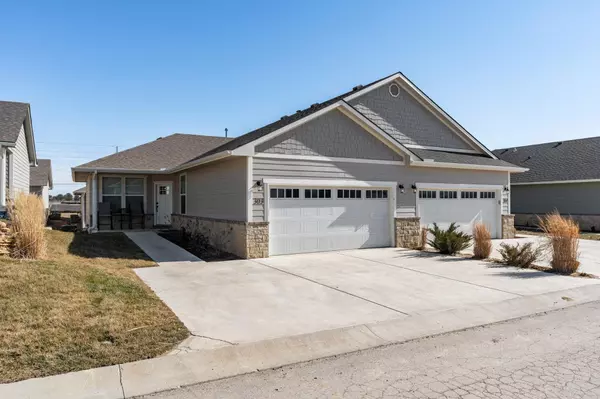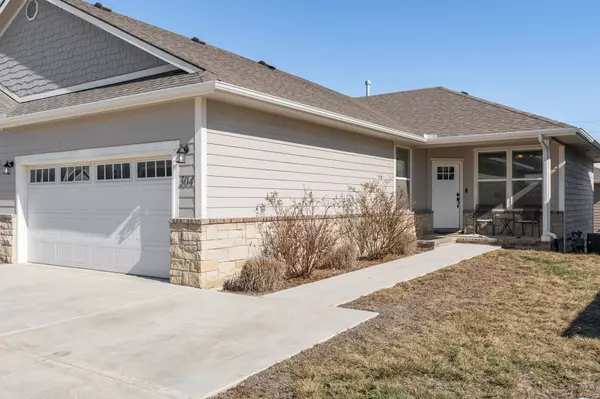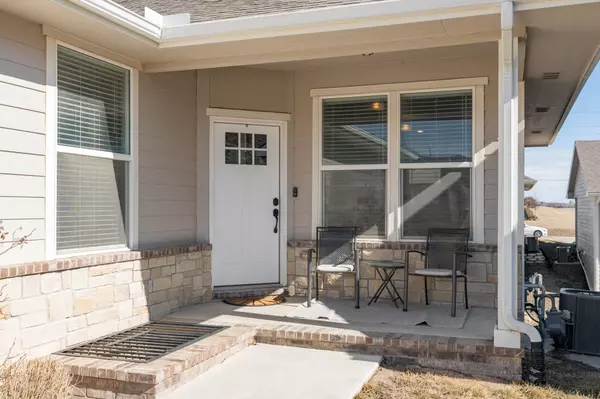$269,000
$275,000
2.2%For more information regarding the value of a property, please contact us for a free consultation.
4 Beds
3 Baths
2,015 SqFt
SOLD DATE : 04/30/2024
Key Details
Sold Price $269,000
Property Type Condo
Sub Type Condo/Townhouse
Listing Status Sold
Purchase Type For Sale
Square Footage 2,015 sqft
Price per Sqft $133
Subdivision Gilders Gardens
MLS Listing ID SCK636919
Sold Date 04/30/24
Style Ranch
Bedrooms 4
Full Baths 3
HOA Fees $286
Total Fin. Sqft 2015
Originating Board sckansas
Year Built 2021
Annual Tax Amount $2,836
Tax Year 2023
Lot Size 1,742 Sqft
Acres 0.04
Lot Dimensions 1729
Property Sub-Type Condo/Townhouse
Property Description
This is your perfect opportunity to house hack as both sides are available for purchase. PRICE IS FOR ONE SIDE ONLY! Live in one side, collect rent from the other. Unit 303 is currently rented and will produce immediate income as it is rented on a year lease for $1,975.00/month. Step into luxury and comfort with this impeccably designed home, ready for you to move in and make it your own! Begin your journey on the inviting front porch, a perfect spot to unwind and enjoy the charm of this residence. As you step through the front door, be captivated by the grandeur of tall ceilings and an open floor plan that seamlessly integrates the kitchen, dining, and living areas. The kitchen is a culinary haven, boasting granite countertops, soft close cabinets, a convenient lazy Susan, and stainless steel appliances. Discover the added convenience of a pantry just off the stairway, while an extra-large sink with an extendable hose faucet adds a touch of practical elegance. Stay warm and cozy in the living room, adorned by a beautiful shiplap electric fireplace, setting the perfect ambiance for relaxation. The main floor unveils further delights, featuring main floor laundry for ultimate convenience. Retreat to the master bedroom, a sanctuary of comfort with its own beautiful master bathroom, complete with granite countertops, a large walk-in shower, and a spacious walk-in closet. An additional bedroom on the main floor, adjacent to a stylish hallway bathroom with granite countertops and a tiled shower, offers versatility and space.Practicality meets luxury in every corner. Venture downstairs to the basement family room, where tall ceilings and recessed lighting create an expansive atmosphere.The basement unveils more surprises, including a deep closet under the stairs for ample storage. Two generously-sized bedrooms with walk-in closets and a stylish jack and jill bathroom complete the lower level. Upon completion of the development, residents will enjoy a pool and clubhouse, a pickleball court, beautiful landscaping, and natural grasses that will offer privacy. The HOA provides water, trash, and exterior maintenance. Located in Andover school district with Sedgwick
Location
State KS
County Sedgwick
Direction 127th street to Central, South to home.
Rooms
Basement Finished
Kitchen Pantry, Range Hood, Electric Hookup, Gas Hookup, Granite Counters
Interior
Interior Features Ceiling Fan(s), Walk-In Closet(s), Fireplace Doors/Screens
Heating Forced Air, Gas
Cooling Central Air, Electric
Fireplaces Type One, Living Room, Electric
Fireplace Yes
Appliance Dishwasher, Disposal, Microwave, Refrigerator, Range/Oven
Heat Source Forced Air, Gas
Laundry Main Floor, Separate Room, 220 equipment
Exterior
Exterior Feature Above Ground Pool, Patio, Frame
Parking Features Attached
Garage Spaces 2.0
Utilities Available Sewer Available, Gas, Public
View Y/N Yes
Roof Type Composition
Street Surface Paved Road
Building
Lot Description Standard
Foundation Full, Walk Out Mid-Level, View Out
Architectural Style Ranch
Level or Stories One
Schools
Elementary Schools Andover
Middle Schools Andover
High Schools Andover
School District Andover School District (Usd 385)
Others
HOA Fee Include Exterior Maintenance,Lawn Service,Trash,Water
Monthly Total Fees $286
Read Less Info
Want to know what your home might be worth? Contact us for a FREE valuation!

Our team is ready to help you sell your home for the highest possible price ASAP
"My job is to find and attract mastery-based agents to the office, protect the culture, and make sure everyone is happy! "






