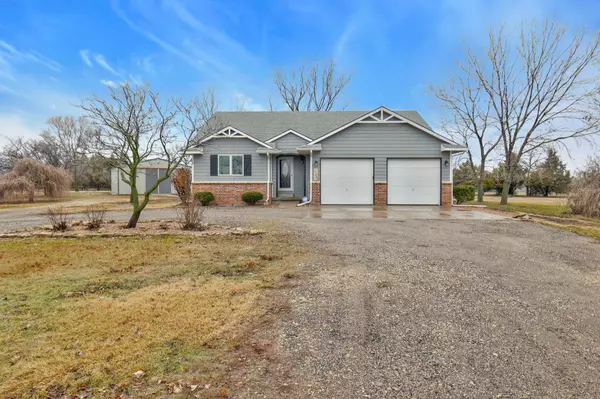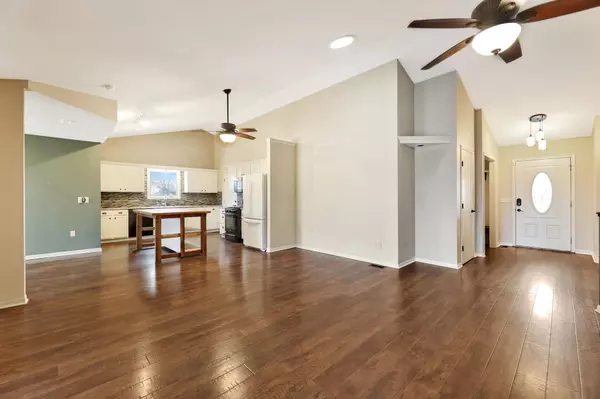$430,000
$450,000
4.4%For more information regarding the value of a property, please contact us for a free consultation.
4 Beds
4 Baths
2,783 SqFt
SOLD DATE : 04/05/2024
Key Details
Sold Price $430,000
Property Type Single Family Home
Sub Type Single Family Onsite Built
Listing Status Sold
Purchase Type For Sale
Square Footage 2,783 sqft
Price per Sqft $154
Subdivision Cedar Hills Estates
MLS Listing ID SCK634693
Sold Date 04/05/24
Style Ranch
Bedrooms 4
Full Baths 3
Half Baths 1
Total Fin. Sqft 2783
Originating Board sckansas
Year Built 2000
Annual Tax Amount $4,896
Tax Year 2023
Lot Size 3.500 Acres
Acres 3.5
Lot Dimensions 152460
Property Sub-Type Single Family Onsite Built
Property Description
Welcome to your dream home! This splendid 4-bedroom, 3.5-bathroom residence nestled in the countryside of Rose Hill has it all! Situated on a generous 3.5-acre parcel, this home offers a harmonious balance of serenity and accessibility. Park your vehicles in the accommodating 2-car garage before immersing yourself in the luxurious ambiance within. The master bedroom, complete with an attached master bath, beckons as a private sanctuary. On the main level, a secluded en-suite bedroom ensures privacy for guests, with the added convenience of a hallway bathroom that can be opened or closed as desired. Equestrian enthusiasts will be delighted by the fully-equipped barn featuring horse stalls, a workshop, and a chicken coop. An outdoor overhang provides shelter for animals, accompanied by a covered patio offering breathtaking views of the property, complete with raised garden beds. Experience a sense of seclusion with well-treed borders, and for outdoor enthusiasts, an outdoor shooting range adds to the property's allure. The sellers have invested significantly in enhancements, with detailed work receipts available for review. This residence seamlessly combines the charm of country living with the convenience of city proximity – a true haven in Rose Hill awaits your presence! See documents for floor plans. See virtual tour links for additional pictures.
Location
State KS
County Butler
Direction From SW Butler Rd and Pawnee: Head south on SW Butler Rd. At the roundabout, take the third exit onto SW 150th St. In 0.8 miles, turn right onto SW Julie Ln. In 250 feet, turn right onward to property.
Rooms
Basement Finished
Kitchen Island, Pantry, Electric Hookup, Gas Hookup, Laminate Counters, Other Counters
Interior
Interior Features Ceiling Fan(s), Walk-In Closet(s), Water Softener-Own, Security System, Skylight(s), Vaulted Ceiling, Water Pur. System, All Window Coverings, Wired for Sound, Wood Laminate Floors
Heating Forced Air, Propane
Cooling Central Air
Fireplace No
Appliance Dishwasher, Disposal, Microwave, Refrigerator, Range/Oven
Heat Source Forced Air, Propane
Laundry In Basement, Separate Room, 220 equipment
Exterior
Parking Features Attached, Opener
Garage Spaces 2.0
Utilities Available Lagoon, Propane, Private Water
View Y/N Yes
Roof Type Composition
Street Surface Paved Road
Building
Lot Description Irregular Lot, Wooded
Foundation Full, Day Light
Architectural Style Ranch
Level or Stories One
Schools
Elementary Schools Rose Hill
Middle Schools Rose Hill
High Schools Rose Hill
School District Rose Hill Public Schools (Usd 394)
Read Less Info
Want to know what your home might be worth? Contact us for a FREE valuation!

Our team is ready to help you sell your home for the highest possible price ASAP
"My job is to find and attract mastery-based agents to the office, protect the culture, and make sure everyone is happy! "






