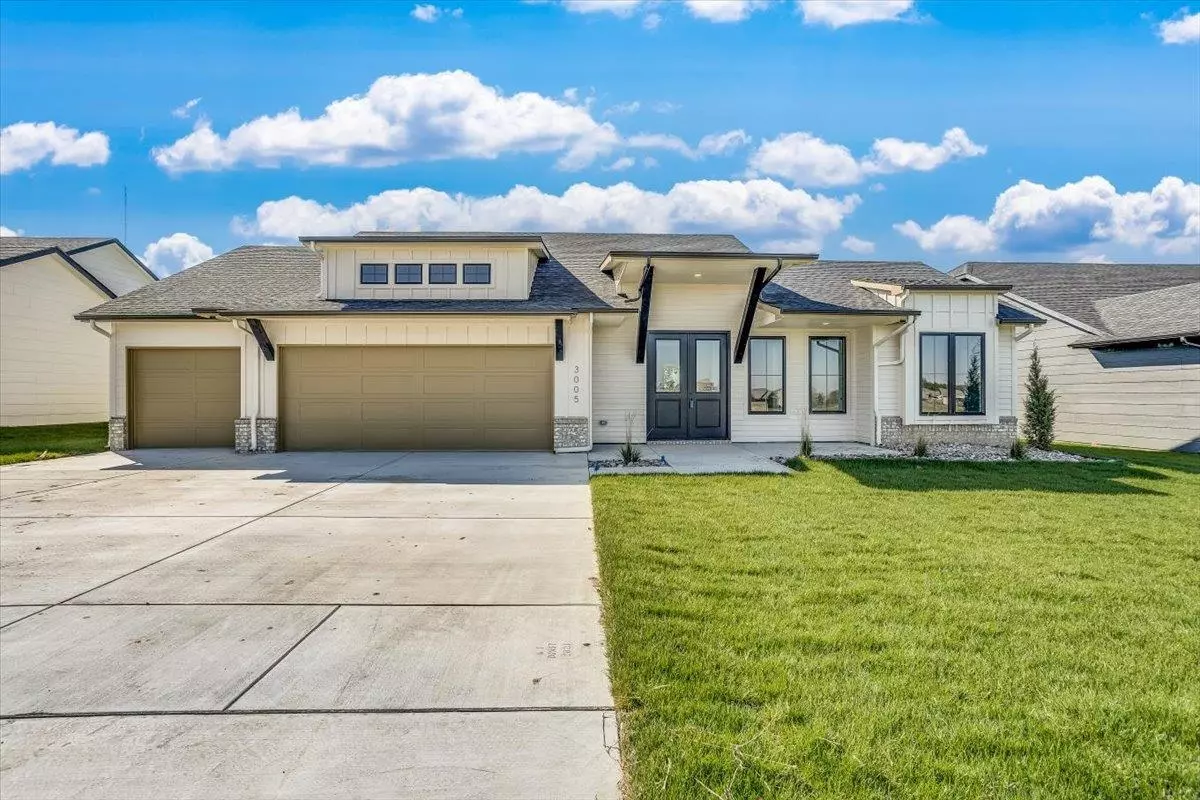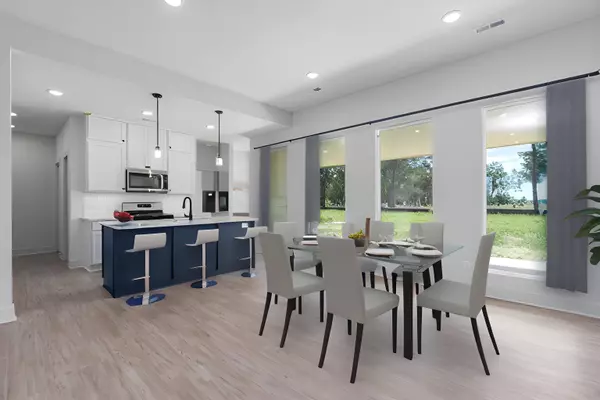$319,900
$319,900
For more information regarding the value of a property, please contact us for a free consultation.
3 Beds
2 Baths
1,673 SqFt
SOLD DATE : 04/03/2024
Key Details
Sold Price $319,900
Property Type Single Family Home
Sub Type Patio Home
Listing Status Sold
Purchase Type For Sale
Square Footage 1,673 sqft
Price per Sqft $191
Subdivision Cambridge Valley
MLS Listing ID SCK633306
Sold Date 04/03/24
Style Contemporary,Ranch
Bedrooms 3
Full Baths 2
HOA Fees $15
Total Fin. Sqft 1673
Originating Board sckansas
Year Built 2023
Annual Tax Amount $3
Tax Year 2022
Lot Size 9,583 Sqft
Acres 0.22
Lot Dimensions 9136
Property Sub-Type Patio Home
Property Description
This zero-entry residence embodies a harmonious blend of modern and retro charm, nestled within Valley Center School District. The exterior showcases a distinctive curb appeal, blending contemporary elements with nostalgic nuances. Inside, an expansive open floor plan features elevated ceilings and abundant windows that flood the space with natural light. The kitchen is adorned with quartz countertops, a tile backsplash, stainless-steel appliances, including a gas range, all complemented by a convenient walk-in pantry. Boasting three spacious bedrooms, the primary suite is privately located, featuring a generously sized attached bath complete with a tile shower, dual vanities, a water closet, and a walk-in closet with direct access to the laundry room. A second full bath, complete with dual vanities and a linen closet, perfectly serves the remaining bedrooms. Luxury meets practicality with an oversized three-car garage, a covered patio for outdoor relaxation, and sprinklers and sod. With low special taxes and easy highway access, this home sets a new standard of living within the Valley Center School District. Experience the ease and comfort of this exceptional home and make it yours today. Photos have been virtually staged.
Location
State KS
County Sedgwick
Direction 61st and Hillside North on Hillside to Fairchild West on Fairchild South on Silverton to Sunnyslope house is on the south side of road..
Rooms
Basement None
Kitchen Eating Bar, Island, Pantry, Quartz Counters
Interior
Interior Features Ceiling Fan(s), Walk-In Closet(s), Vaulted Ceiling
Heating Forced Air, Gas
Cooling Central Air
Fireplaces Type One
Fireplace Yes
Appliance Dishwasher, Disposal, Microwave, Range/Oven
Heat Source Forced Air, Gas
Laundry Main Floor, Separate Room
Exterior
Parking Features Attached, Opener, Zero Entry
Garage Spaces 3.0
Utilities Available Sewer Available, Gas, Public
View Y/N Yes
Roof Type Composition
Street Surface Paved Road
Building
Lot Description Standard
Foundation Slab
Architectural Style Contemporary, Ranch
Level or Stories One
Schools
Elementary Schools Valley Center
Middle Schools Valley Center
High Schools Valley Center
School District Valley Center Pub School (Usd 262)
Others
Monthly Total Fees $15
Read Less Info
Want to know what your home might be worth? Contact us for a FREE valuation!

Our team is ready to help you sell your home for the highest possible price ASAP
"My job is to find and attract mastery-based agents to the office, protect the culture, and make sure everyone is happy! "






