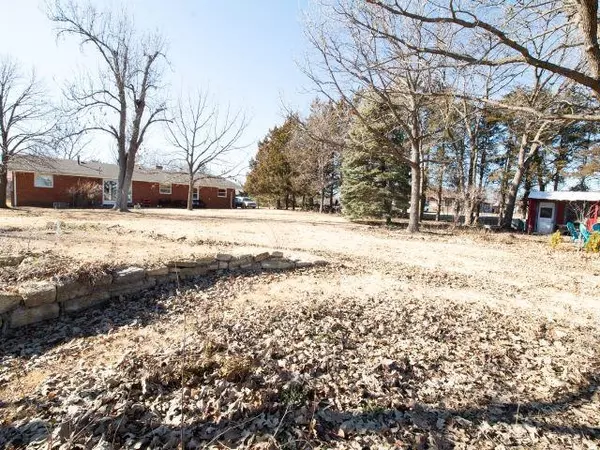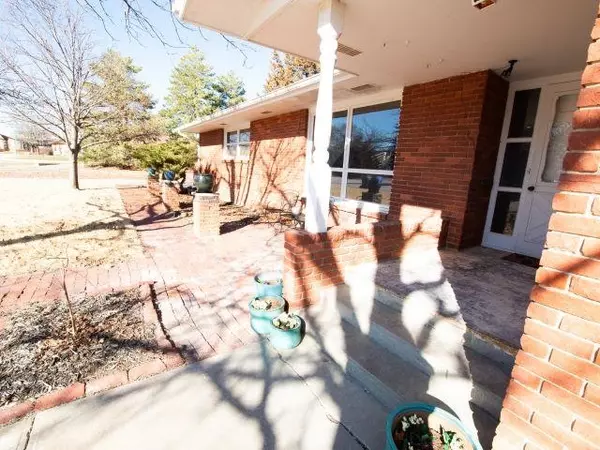$240,000
$237,500
1.1%For more information regarding the value of a property, please contact us for a free consultation.
3 Beds
3 Baths
3,204 SqFt
SOLD DATE : 03/19/2024
Key Details
Sold Price $240,000
Property Type Single Family Home
Sub Type Single Family Onsite Built
Listing Status Sold
Purchase Type For Sale
Square Footage 3,204 sqft
Price per Sqft $74
Subdivision Parkside
MLS Listing ID SCK635438
Sold Date 03/19/24
Style Ranch
Bedrooms 3
Full Baths 2
Half Baths 1
Total Fin. Sqft 3204
Originating Board sckansas
Year Built 1959
Annual Tax Amount $4,352
Tax Year 2023
Lot Size 0.510 Acres
Acres 0.51
Lot Dimensions 22310
Property Sub-Type Single Family Onsite Built
Property Description
FANTASTIC mid century modern, all brick ranch home in a desired neighborhood. Corner lot with side load garage and extra work area. Mature trees, great landscaping and lawn. Shared irrigation well with neighbor so switch days for irrigating lawn with sprinkler system. Newer roof and gutters. Inside there is a formal living and dining room with sliding glass door to look out over the back yard! New flooring updates the look! A sunken family room off of kitchen with cozy fireplace and large windows, beamed ceiling. The kitchen has been updated! Main floor laundry has wash sink and cabinet storage. Master bedroom has a wall of closets and new flooring! The basement is finished with a large rec room and office or 4th room that could be used as a bedroom. Lots of storage space! Quiet neighborhood with paved street that doesn't go through, so only homeowners use this street. One block away from the golf course!
Location
State KS
County Marion
Direction Hwy 56 to Hillsboro, south on Ash, East on Willow. Indigo to Hillsboro is Ash Street, to Willow.
Rooms
Basement Finished
Interior
Interior Features Ceiling Fan(s), Fireplace Doors/Screens
Heating Forced Air, Gas
Cooling Central Air, Electric
Fireplaces Type Family Room, Wood Burning, Insert
Fireplace Yes
Appliance Dishwasher, Disposal, Refrigerator, Range/Oven, Washer, Dryer
Heat Source Forced Air, Gas
Laundry Main Floor, Separate Room, 220 equipment, Sink
Exterior
Exterior Feature Patio, Guttering - ALL, Irrigation Pump, Irrigation Well, Sprinkler System, Brick
Parking Features Attached, Opener, Oversized, Side Load
Garage Spaces 2.0
Utilities Available Sewer Available, Gas, Public
View Y/N Yes
Roof Type Composition
Street Surface Paved Road
Building
Lot Description Corner Lot
Foundation Full, No Egress Window(s)
Architectural Style Ranch
Level or Stories One
Schools
Elementary Schools Hillsboro
Middle Schools Hillsboro
High Schools Hillsboro
School District Hillsboro (Usd 410)
Read Less Info
Want to know what your home might be worth? Contact us for a FREE valuation!

Our team is ready to help you sell your home for the highest possible price ASAP
"My job is to find and attract mastery-based agents to the office, protect the culture, and make sure everyone is happy! "






