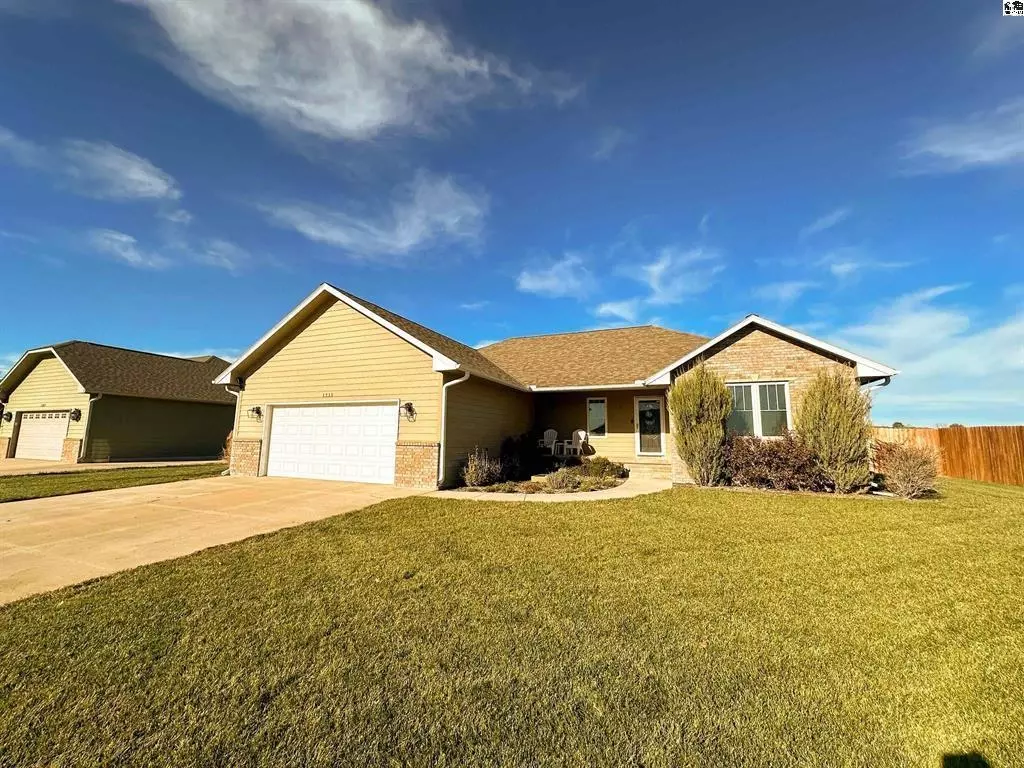$350,000
$350,000
For more information regarding the value of a property, please contact us for a free consultation.
5 Beds
3 Baths
2,970 SqFt
SOLD DATE : 02/29/2024
Key Details
Sold Price $350,000
Property Type Single Family Home
Sub Type Single Family Onsite Built
Listing Status Sold
Purchase Type For Sale
Square Footage 2,970 sqft
Price per Sqft $117
Subdivision Mcpherson Ots
MLS Listing ID SCK634978
Sold Date 02/29/24
Style Ranch
Bedrooms 5
Full Baths 3
Total Fin. Sqft 2970
Originating Board sckansas
Year Built 2013
Annual Tax Amount $4,866
Tax Year 2023
Lot Size 10,454 Sqft
Acres 0.24
Lot Dimensions 10575
Property Sub-Type Single Family Onsite Built
Property Description
Welcome to 1215 Robin Dr, a stunning residence nestled in McPherson, KS. This contemporary home, constructed in 2013, offers a spacious and comfortable living experience with 5 bedrooms and 3 baths and an attached 2-car garage. Spanning 3,300 square feet, this residence is thoughtfully designed with a modern open concept. The main floor seamlessly integrates the kitchen, dining, and living areas, creating an inviting space for gatherings and daily living. The well-appointed kitchen features modern appliances and ample counter space, making it a culinary haven for any home chef. The lower level of this home surprises with an extra-large family room, perfect for entertaining or creating a cozy retreat for movie nights and relaxation. The versatility of the space ensures that it can adapt to your lifestyle needs. With a timeless exterior, 1215 Robin Dr welcomes you with curb appeal and charm. The well-maintained property extends the living space outdoors, providing a serene escape or a fantastic backdrop for outdoor entertaining. Conveniently located in McPherson, this residence offers both tranquility and accessibility to local amenities, schools, and parks. Don't miss the opportunity to make this house your home—1215 Robin Dr awaits to fulfill your dreams of comfortable and stylish living.
Location
State KS
County Mcpherson
Direction Use showing service
Rooms
Basement Finished
Interior
Heating Forced Air, Gas
Cooling Central Air, Electric
Fireplace No
Heat Source Forced Air, Gas
Laundry Main Floor, Separate Room
Exterior
Exterior Feature Frame
Parking Features Attached
Garage Spaces 2.0
Utilities Available Sewer Available, Gas, Public
View Y/N Yes
Roof Type Composition
Building
Lot Description Standard
Foundation Full, Other - See Remarks, No Egress Window(s)
Architectural Style Ranch
Level or Stories One
Schools
Elementary Schools Roosevelt
Middle Schools Mcpherson
High Schools Mcpherson
School District Mcpherson School District (Usd 418)
Read Less Info
Want to know what your home might be worth? Contact us for a FREE valuation!

Our team is ready to help you sell your home for the highest possible price ASAP
"My job is to find and attract mastery-based agents to the office, protect the culture, and make sure everyone is happy! "

