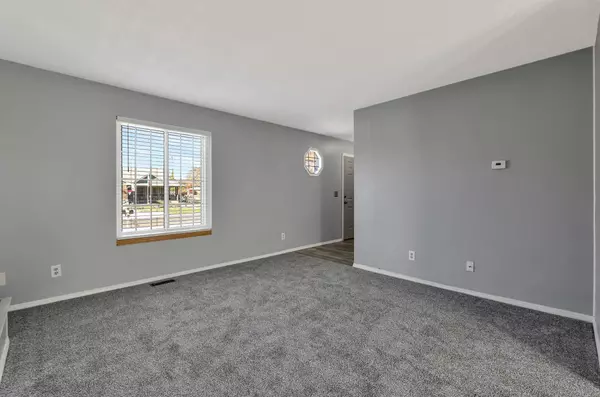$220,000
$220,000
For more information regarding the value of a property, please contact us for a free consultation.
3 Beds
3 Baths
2,003 SqFt
SOLD DATE : 02/16/2024
Key Details
Sold Price $220,000
Property Type Single Family Home
Sub Type Single Family Onsite Built
Listing Status Sold
Purchase Type For Sale
Square Footage 2,003 sqft
Price per Sqft $109
Subdivision Cedar Crest
MLS Listing ID SCK632645
Sold Date 02/16/24
Style Traditional
Bedrooms 3
Full Baths 2
Half Baths 1
Total Fin. Sqft 2003
Originating Board sckansas
Year Built 1993
Annual Tax Amount $3,660
Tax Year 2022
Lot Size 0.260 Acres
Acres 0.26
Lot Dimensions 11326
Property Sub-Type Single Family Onsite Built
Property Description
Rose Hill beauty! Located in the heart of Rose Hill with mature trees, fenced yard, corner lot and no backyard neighbors -this one you will want to see. All new carpet throughout and the interior is almost completely recently re painted and these are a few of the updates you notice as you step inside. Living room has a fireplace with mantel and hearth and living is open to the dining room with bay windows. Kitchen has been updated with tile backsplash and updated counters. Kitchen also features wood laminate flooring, window over the oversized sink that overlooks the backyard, eating space in the kitchen, under cabinet lighting and all kitchen appliances remain. Remainder of the main level is an updated half bath and French doors to your backyard fun. The sprawling deck outside has built in storage including cabinets and a gas grill that is plumbed to the home-no need to replace tanks. Entertainment and relaxation options are endless on your custom deck and the fenced yard. Primary bedroom and all bedrooms have wood laminate flooring and all baths have been updated. Primary bedroom is on the upper level and has a ceiling fan, enormous walk in closet and the primary bath has an onyx counter and walk in tile surround shower with glass shower doors. Upper level has two additional bedrooms and one of the bedrooms has double closets. Hall full bath has onyx counter and a tub/shower combo. Basement family room has new carpet, dry bar with lots of cabinet storage, day light window and refrigerator. An additional day light window in the basement storage area would allow an additional bedroom to be finished out and rough in plumbing for an additional bath is in place. Start enjoying our Kansas sunrises on your East facing deck-Welcome Home!
Location
State KS
County Butler
Direction At Rose Hill Road and E Rosewood go South on Rose Hill Road to Waitt Street. East on Waitt Street to come-1020 Park Road.
Rooms
Basement Partially Finished
Kitchen Range Hood, Electric Hookup, Laminate Counters
Interior
Interior Features Ceiling Fan(s), Walk-In Closet(s), All Window Coverings, Wood Laminate Floors
Heating Forced Air, Gas
Cooling Central Air, Electric
Fireplaces Type One, Living Room, Wood Burning
Fireplace Yes
Appliance Dishwasher, Disposal, Refrigerator, Range/Oven
Heat Source Forced Air, Gas
Laundry In Basement, 220 equipment
Exterior
Parking Features Attached, Opener
Garage Spaces 2.0
Utilities Available Sewer Available, Gas, Public
View Y/N Yes
Roof Type Composition
Street Surface Paved Road
Building
Lot Description Corner Lot, Standard
Foundation Full, Day Light
Architectural Style Traditional
Level or Stories Two
Schools
Elementary Schools Rose Hill
Middle Schools Rose Hill
High Schools Rose Hill
School District Rose Hill Public Schools (Usd 394)
Read Less Info
Want to know what your home might be worth? Contact us for a FREE valuation!

Our team is ready to help you sell your home for the highest possible price ASAP
"My job is to find and attract mastery-based agents to the office, protect the culture, and make sure everyone is happy! "






