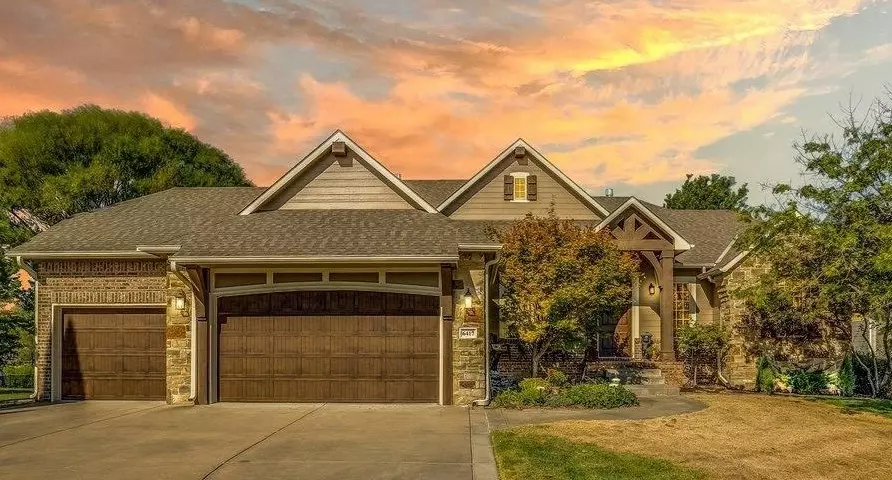$480,000
$485,000
1.0%For more information regarding the value of a property, please contact us for a free consultation.
5 Beds
3 Baths
3,232 SqFt
SOLD DATE : 02/08/2024
Key Details
Sold Price $480,000
Property Type Single Family Home
Sub Type Single Family Onsite Built
Listing Status Sold
Purchase Type For Sale
Square Footage 3,232 sqft
Price per Sqft $148
Subdivision Clifton Cove
MLS Listing ID SCK633909
Sold Date 02/08/24
Style Ranch
Bedrooms 5
Full Baths 3
HOA Fees $33
Total Fin. Sqft 3232
Originating Board sckansas
Year Built 2007
Annual Tax Amount $6,170
Tax Year 2023
Lot Size 0.450 Acres
Acres 0.45
Lot Dimensions 19629
Property Sub-Type Single Family Onsite Built
Property Description
Absolutely beautiful and meticulously well-maintained, this former model home in Derby is move-in ready. With 5 bedrooms and 3 baths, this residence offers a spacious and well-cared-for environment. The home boasts everything you could need including 2 fireplaces, a wet bar, walk-in pantry, mudroom with built in shelves, bonus/exercise room, great attention to detail throughout, and sits on almost half an acre, providing additional convenience and lifestyle options. Indoors, there's ample space to stretch out and entertain, ensuring comfort for both daily living and hosting guests. One of the highlights is the breathtaking view of the lake and the most beautiful sunsets, visible through large windows. The covered composite deck provides an ideal spot to enjoy the scenery, while a gorgeous stone outdoor fireplace adds a touch of warmth and ambiance for those cooler evenings. Whether you're indoors or outdoors, this home offers a delightful living experience. The curb appeal of this home is nothing short of something you'd find in a magazine. Don't miss the opportunity to own this stunning property that combines comfort, style, and a picturesque setting. It's a home that truly won't disappoint. *Seller maintains a beautiful lawn and got rid of Bermuda grass in the spring when pictures were taken. Lawn has since been re-seeded and has soft green grass throughout!
Location
State KS
County Sedgwick
Direction S on 63rd to Jade Ave. East to home
Rooms
Basement Finished
Kitchen Island, Pantry, Range Hood, Electric Hookup, Granite Counters
Interior
Interior Features Ceiling Fan(s), Walk-In Closet(s), Fireplace Doors/Screens, Hardwood Floors, Vaulted Ceiling, Wet Bar, Wired for Sound
Heating Forced Air
Cooling Central Air
Fireplaces Type Two, Living Room, Family Room, Gas
Fireplace Yes
Appliance Dishwasher, Disposal, Microwave, Refrigerator, Range/Oven
Heat Source Forced Air
Laundry Main Floor, 220 equipment, Sink
Exterior
Parking Features Attached, Opener
Garage Spaces 3.0
Utilities Available Sewer Available, Gas, Public
View Y/N Yes
Roof Type Composition
Street Surface Paved Road
Building
Lot Description Corner Lot, Pond/Lake, Waterfront
Foundation Full, Day Light, Walk Out Below Grade
Architectural Style Ranch
Level or Stories One
Schools
Elementary Schools Derby Hills
Middle Schools Derby
High Schools Derby
School District Derby School District (Usd 260)
Others
HOA Fee Include Gen. Upkeep for Common Ar
Monthly Total Fees $33
Read Less Info
Want to know what your home might be worth? Contact us for a FREE valuation!

Our team is ready to help you sell your home for the highest possible price ASAP
"My job is to find and attract mastery-based agents to the office, protect the culture, and make sure everyone is happy! "






