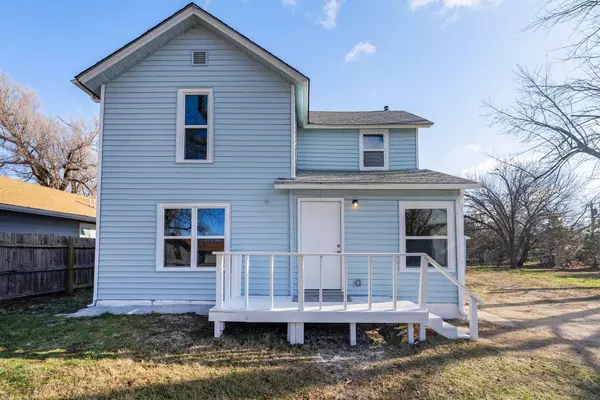$145,000
$147,900
2.0%For more information regarding the value of a property, please contact us for a free consultation.
3 Beds
2 Baths
1,434 SqFt
SOLD DATE : 02/02/2024
Key Details
Sold Price $145,000
Property Type Single Family Home
Sub Type Single Family Onsite Built
Listing Status Sold
Purchase Type For Sale
Square Footage 1,434 sqft
Price per Sqft $101
Subdivision Southwest Lawrence 7Th
MLS Listing ID SCK633861
Sold Date 02/02/24
Style Other - See Remarks
Bedrooms 3
Full Baths 2
Total Fin. Sqft 1434
Originating Board sckansas
Year Built 1904
Annual Tax Amount $998
Tax Year 2023
Lot Size 0.320 Acres
Acres 0.32
Lot Dimensions 13828
Property Sub-Type Single Family Onsite Built
Property Description
You are invited... to come and take a look at this nearly new 3-bedroom, 2-bathroom home situated on a fenced double lot! This lovely 2-story home's interior has been updated to showcase all new flooring, new windows, new paint, and new fixtures throughout! The main floor houses the living/dining combination space, new kitchen, updated bathroom, painted laundry room, and master ensuite. The updated kitchen boasts beautiful white cabinets, stainless steel appliances, and a gorgeous barn door that leads to the laundry room and cellar. The main bathroom is spacious with a new vanity, tub surround and more! The master ensuite has bright windows and the master bath features double sinks, new vanity and tub surround. Moving to the second level you will find a spacious sitting area with a closet for storage and two more bedrooms. Other upgrades include: all new ductwork throughout, new electric and electric panel, and new water heater. Located near S. Seneca and W. McCormick, this home has easy highway access and is less than 10 minutes away from downtown and West Street shopping and restaurants. Schedule your showing today!
Location
State KS
County Sedgwick
Direction Starting from the intersection of S. Seneca St. and W. McCormick St., head west on McCormick for 0.3 miles. Turn right onto Martinson St. and heading north. Property is on the east side of the street.
Rooms
Basement Cellar
Kitchen Range Hood, Electric Hookup
Interior
Interior Features Ceiling Fan(s)
Heating Forced Air
Cooling Central Air
Fireplace No
Appliance Dishwasher, Disposal, Microwave, Range/Oven
Heat Source Forced Air
Laundry Main Floor, Separate Room
Exterior
Exterior Feature Fence-Chain Link, Frame
Parking Features Detached
Garage Spaces 2.0
Utilities Available Sewer Available, Gas, Public
View Y/N Yes
Roof Type Composition
Street Surface Paved Road
Building
Lot Description Irregular Lot
Foundation Cellar
Architectural Style Other - See Remarks
Level or Stories Two
Schools
Elementary Schools Stanley
Middle Schools Hamilton
High Schools West
School District Wichita School District (Usd 259)
Read Less Info
Want to know what your home might be worth? Contact us for a FREE valuation!

Our team is ready to help you sell your home for the highest possible price ASAP
"My job is to find and attract mastery-based agents to the office, protect the culture, and make sure everyone is happy! "






