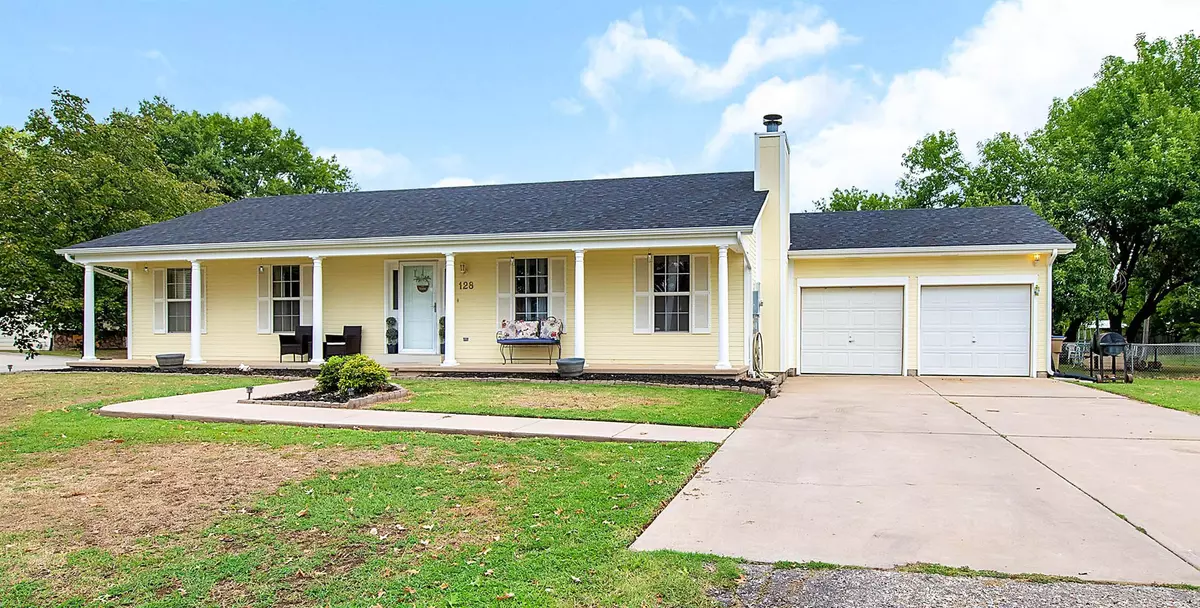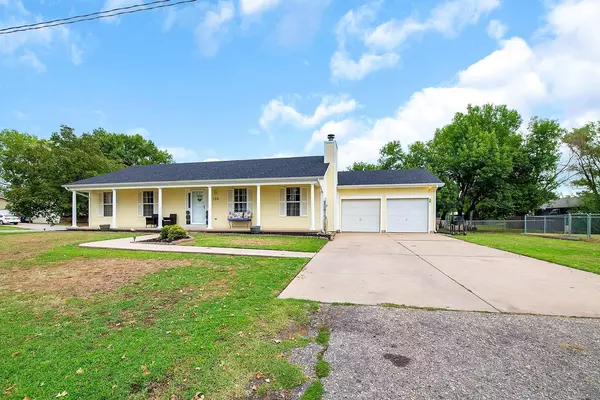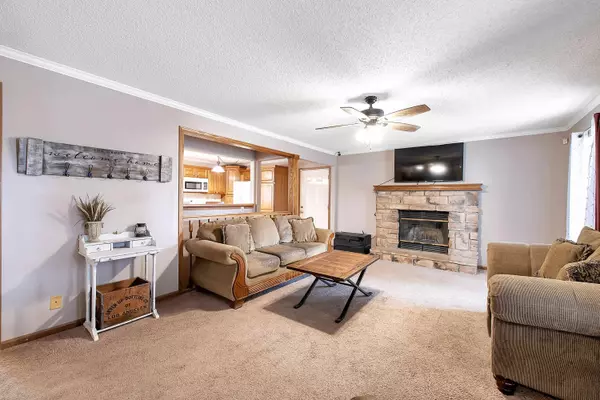$218,000
$220,000
0.9%For more information regarding the value of a property, please contact us for a free consultation.
4 Beds
3 Baths
2,706 SqFt
SOLD DATE : 11/17/2023
Key Details
Sold Price $218,000
Property Type Single Family Home
Sub Type Single Family Onsite Built
Listing Status Sold
Purchase Type For Sale
Square Footage 2,706 sqft
Price per Sqft $80
Subdivision Northview Heights
MLS Listing ID SCK630545
Sold Date 11/17/23
Style Prefab-Perm Foundation
Bedrooms 4
Full Baths 3
Total Fin. Sqft 2706
Originating Board sckansas
Year Built 1989
Annual Tax Amount $2,436
Tax Year 2022
Lot Size 9,147 Sqft
Acres 0.21
Lot Dimensions 9240
Property Sub-Type Single Family Onsite Built
Property Description
This spacious 4-bedroom, 3-bath home with 1 extra large -Bonus room in the basement is a true gem, situated on a generous corner lot that provides ample space for outdoor activities and landscaping opportunities. Additional fenced in area, makes it ideal for a garden or a home daycare. The basement offers a Large family room perfect for creating a home theater, game room, or even a private gym, an extra large bonus room and a additional bedroom. For those who love to entertain, there's a well-appointed wet bar in the basement, making it easy to host gatherings and events. Convenience meets functionality with a main floor laundry room, eliminating the hassle of hauling laundry up and down stairs. The formal dining room adds an elegant touch for special occasions and family dinners, while the kitchen features an inviting eating bar, making casual meals a breeze. The heart of this home is undoubtedly the large country kitchen, where you'll find plenty of space for meal preparation and a cozy spot to enjoy your morning coffee. A stunning stone fireplace in the living area adds warmth and character, making it the perfect place to relax and unwind. Recent updates include a brand-new roof, a newly rebuilt chimney, fresh gutters, and a crisp exterior paint job, ensuring that the exterior of the home is not only visually appealing but also well-maintained. HVAC 96% Energy efficient and less then 8 years old. This property offers a harmonious blend of comfort and style. Additional side area could be used to park RV. Within walking distance to all levels of schools make it a fantastic place to call home. Call today for your private tour.
Location
State KS
County Sumner
Direction BELLE PLAINE RD (OLIVER) & 11TH AVE. WEST ON 11TH TO HOME
Rooms
Basement Finished
Kitchen Eating Bar, Pantry, Electric Hookup, Laminate Counters
Interior
Interior Features Ceiling Fan(s), Walk-In Closet(s), Fireplace Doors/Screens, Wet Bar, Wood Laminate Floors
Heating Forced Air, Gas
Cooling Central Air
Fireplaces Type One, Living Room, Wood Burning
Fireplace Yes
Appliance Dishwasher, Disposal, Microwave, Refrigerator, Range/Oven
Heat Source Forced Air, Gas
Laundry Main Floor
Exterior
Exterior Feature Deck, Fence-Chain Link, Guttering - ALL, RV Parking, Frame
Parking Features Attached
Garage Spaces 2.0
Utilities Available Sewer Available, Gas, Public
View Y/N Yes
Roof Type Composition
Street Surface Paved Road
Building
Lot Description Corner Lot
Foundation Full, Day Light
Architectural Style Prefab-Perm Foundation
Level or Stories One
Schools
Elementary Schools Belle Plaine
Middle Schools Belle Plaine
High Schools Belle Plaine
School District Belle Plaine School District (Usd 357)
Read Less Info
Want to know what your home might be worth? Contact us for a FREE valuation!

Our team is ready to help you sell your home for the highest possible price ASAP
"My job is to find and attract mastery-based agents to the office, protect the culture, and make sure everyone is happy! "






