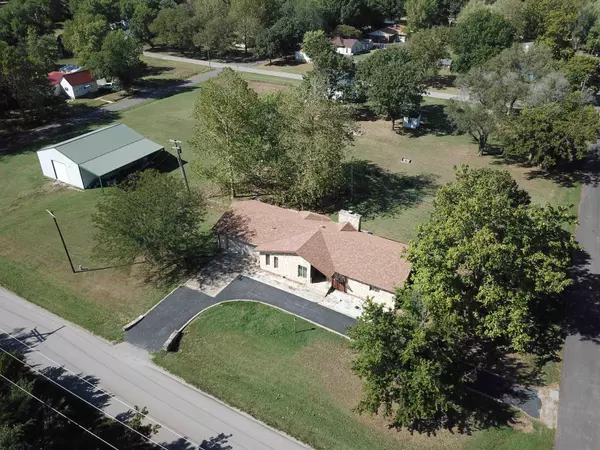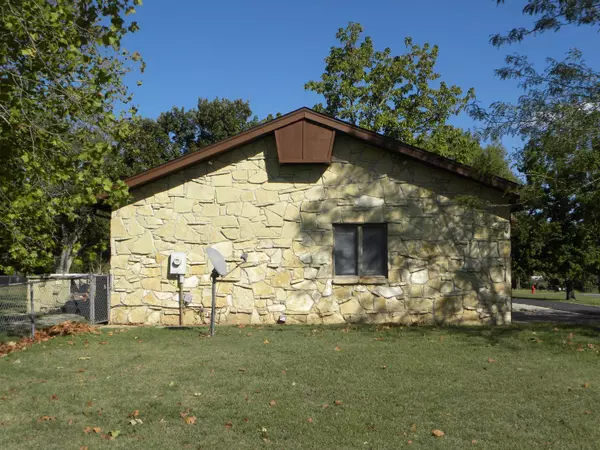$175,000
$175,000
For more information regarding the value of a property, please contact us for a free consultation.
3 Beds
2 Baths
2,028 SqFt
SOLD DATE : 10/31/2023
Key Details
Sold Price $175,000
Property Type Single Family Home
Sub Type Single Family Onsite Built
Listing Status Sold
Purchase Type For Sale
Square Footage 2,028 sqft
Price per Sqft $86
Subdivision None Listed On Tax Record
MLS Listing ID SCK630749
Sold Date 10/31/23
Style Ranch
Bedrooms 3
Full Baths 1
Half Baths 1
Total Fin. Sqft 2028
Originating Board sckansas
Year Built 1979
Annual Tax Amount $3,209
Tax Year 2022
Lot Size 2.070 Acres
Acres 2.07
Lot Dimensions 300
Property Sub-Type Single Family Onsite Built
Property Description
Here's a property that checks all the boxes with a beautiful limestone rock ranch style home with a 2-car attached garage, a 36' x 48' shop, and additional barn all sitting on a full city block. This 3 bedroom, 1 ½ bathroom house boasts over 2,000 s.f. of living space all on one level. In the main living space you'll find a kitchen with a large center island w/built-in Jenn-Air range & 2 SS sinks. At the end of the kitchen is relaxing area with room for a small table complete with a large bay window overlooking the back yard. The living/dining room has a vaulted ceiling with exposed beams. The family room features a wood burning fireplace that is attached to the home's ductwork making it possible to heat the home with it. With the large openings in the walls, the kitchen, living room & family room offer a very open and spacious feeling. Storage is plentiful throughout the home with the closets and storage areas being oversized. Outside you will find a paved driveway in the front and raised back patio in the large fenced in backyard with plenty of mature trees offering good shade around the home. On the Southwest corner of the block sits the 36' x 48' shop complete with concrete floor, two extra tall garage doors, an overhead mezzanine for additional storage space, framed unfinished bathroom area and a 15' x 48' lean-to! On the north end of the block sits the historic 2-story barn built over 100 years ago and still in good condition. The barn is 24' x 34' with an additional 12' x 12' room built on. To round out this property the 8' x 10' storage shed sits on top of an older cellar. This property has been well maintained and well taken care of. Don't miss out on this chance to call this home your own!
Location
State KS
County Elk
Direction From the intersection of 99 Hwy and Elk St in Howard, proceed West on Elk St. 5 blocks. Property is on the North side of Elk St.
Rooms
Basement None
Kitchen Island, Tile Counters
Interior
Heating Forced Air, Gas
Cooling Central Air
Fireplaces Type One, Family Room, Wood Burning, Blower Fan
Fireplace Yes
Appliance Dishwasher, Range/Oven
Heat Source Forced Air, Gas
Laundry In Garage
Exterior
Exterior Feature Above Ground Outbuilding(s), Storage Building, Outbuildings, Stone
Parking Features Attached, Oversized
Garage Spaces 2.0
Utilities Available Sewer Available, Gas, Public
View Y/N Yes
Roof Type Composition
Street Surface Paved Road
Building
Lot Description Corner Lot, Standard
Foundation None, Crawl Space
Architectural Style Ranch
Level or Stories One
Schools
Elementary Schools West Elk
Middle Schools West Elk
High Schools West Elk
School District West Elk School District (Usd 282)
Read Less Info
Want to know what your home might be worth? Contact us for a FREE valuation!

Our team is ready to help you sell your home for the highest possible price ASAP
"My job is to find and attract mastery-based agents to the office, protect the culture, and make sure everyone is happy! "






