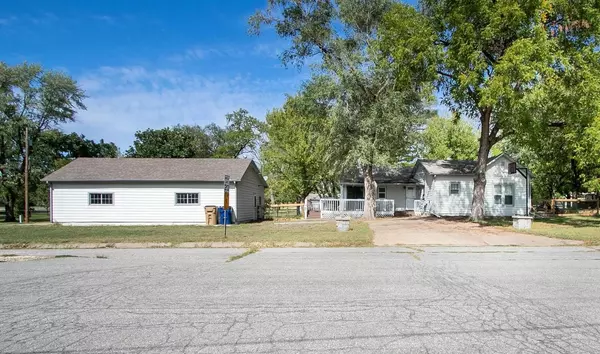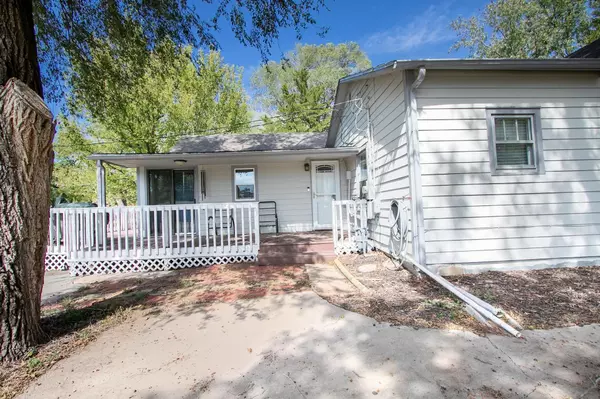$124,000
$120,000
3.3%For more information regarding the value of a property, please contact us for a free consultation.
3 Beds
2 Baths
1,455 SqFt
SOLD DATE : 10/27/2023
Key Details
Sold Price $124,000
Property Type Single Family Home
Sub Type Single Family Onsite Built
Listing Status Sold
Purchase Type For Sale
Square Footage 1,455 sqft
Price per Sqft $85
Subdivision North Peabody
MLS Listing ID SCK630752
Sold Date 10/27/23
Style A-Frame
Bedrooms 3
Full Baths 1
Half Baths 1
Total Fin. Sqft 1455
Originating Board sckansas
Year Built 1900
Annual Tax Amount $2,195
Tax Year 2022
Lot Size 0.340 Acres
Acres 0.34
Lot Dimensions 100
Property Sub-Type Single Family Onsite Built
Property Description
Come check out this large shaded corner lot right across the street from a newly updated park and swimming pool. Amazing wrap around deck is perfect for outdoor living and super big garage can hold four cars and still have room for a work area and office. Updated features include a fenced in yard, new smart board siding, new paint inside and out, new luxury vinyl plank flooring in living room and bathrooms, newer hot water heater and a newer HVAC system. This well maintained home is ready for a new chapter and new memories.
Location
State KS
County Marion
Direction Highway 50 to Peabody exit, east to Locust, south to home
Rooms
Basement Cellar
Kitchen Electric Hookup, Laminate Counters
Interior
Heating Forced Air, Gas
Cooling Central Air, Electric
Fireplace No
Appliance None
Heat Source Forced Air, Gas
Laundry Main Floor, 220 equipment
Exterior
Exterior Feature Patio, Deck, Other - See Remarks, Guttering - ALL, Storage Building, Storm Windows, Frame
Parking Features Detached, Carport
Garage Spaces 4.0
Utilities Available Sewer Available, Gas, Public
View Y/N Yes
Roof Type Composition
Street Surface Paved Road
Building
Lot Description Corner Lot, Standard
Foundation Partial, Crawl Space, No Basement Windows
Architectural Style A-Frame
Level or Stories One
Schools
Elementary Schools Peabody-Burns
Middle Schools Peabody-Burns
High Schools Peabody-Burns
School District Peabody-Burns School District (Usd 398)
Read Less Info
Want to know what your home might be worth? Contact us for a FREE valuation!

Our team is ready to help you sell your home for the highest possible price ASAP
"My job is to find and attract mastery-based agents to the office, protect the culture, and make sure everyone is happy! "






