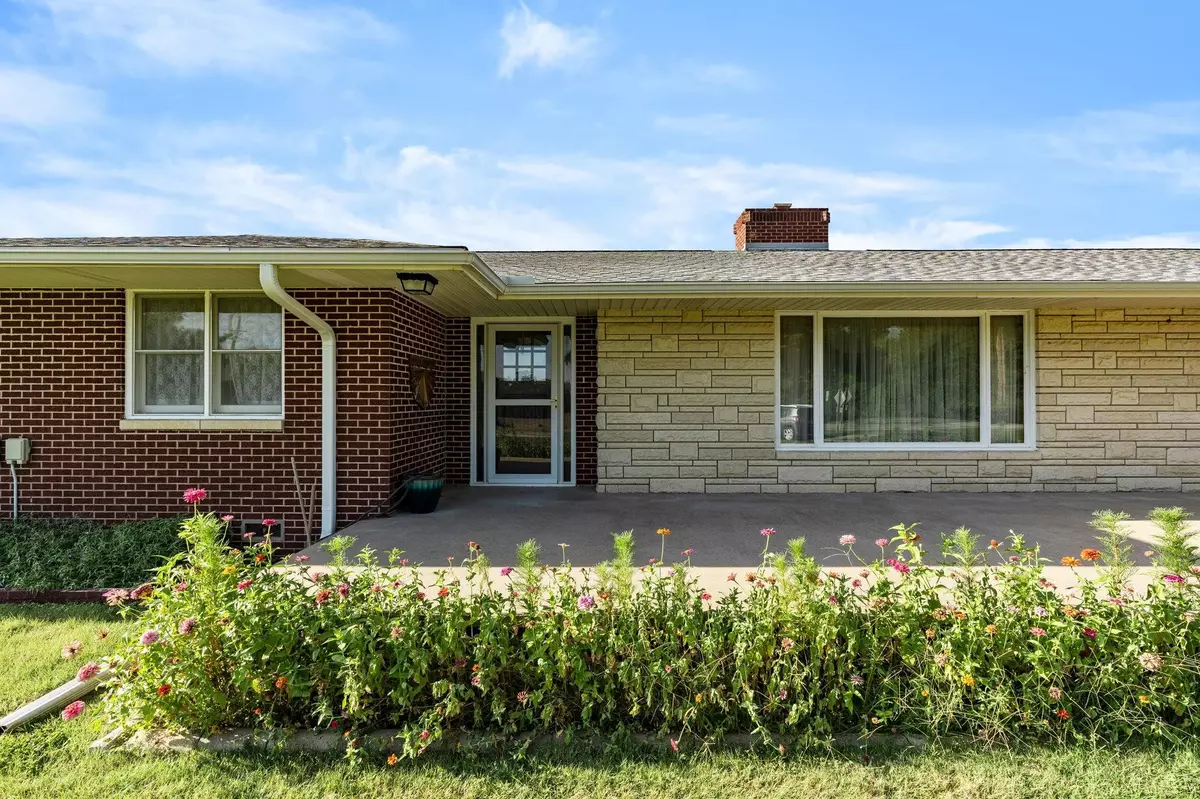$335,000
$355,000
5.6%For more information regarding the value of a property, please contact us for a free consultation.
4 Beds
3 Baths
3,010 SqFt
SOLD DATE : 10/06/2023
Key Details
Sold Price $335,000
Property Type Single Family Home
Sub Type Single Family Onsite Built
Listing Status Sold
Purchase Type For Sale
Square Footage 3,010 sqft
Price per Sqft $111
Subdivision None Listed On Tax Record
MLS Listing ID SCK629524
Sold Date 10/06/23
Style Ranch
Bedrooms 4
Full Baths 2
Half Baths 1
Total Fin. Sqft 3010
Originating Board sckansas
Year Built 1969
Annual Tax Amount $2,964
Tax Year 2022
Lot Size 4.000 Acres
Acres 4.0
Lot Dimensions 174240
Property Sub-Type Single Family Onsite Built
Property Description
Welcome to this immaculate all-brick home nestled on a serene 4-acres. Meticulously maintained and thoughtfully designed, this custom-built gem from 1969 exudes timeless charm and offers modern comforts. With city water and sewer connections, you'll enjoy the convenience of urban amenities while relishing the tranquility of the country. Upon entering, you'll appreciate the craftsmanship evident in the many built-ins, bookcases, and abundant storage solutions throughout the home. The centerpiece of the living space is a stunning all-stone wood-burning fireplace that invites cozy gatherings and adds an elegant touch. The thoughtful layout offers versatility and comfort. The four bedrooms include a master suite complete with an ensuite bath and a spacious walk-in closet. Three more generously sized bedrooms on the main level provide ample accommodations for family, guests, or a home office. Entertaining is a breeze with a formal dining area adjacent to the kitchen and family room. The expansive 3000 sq ft interior offers plenty of room to spread out, while the partially finished basement features a concrete storm room for added peace of mind. The exterior features include a two-car attached garage with newer door and opener and a roof replacement in 2019 with a transferable warranty. Relax on the bonus screened-in porch overlooking the sprawling backyard. A curtain of mature Arbivitae trees surrounds the residence on 3 sides ensuring both privacy and serenity. Included to the southwest of home, a 800 sq ft workshop offers additional space for parking, storage or mechanics shop! Don't miss the chance to make this meticulously cared for one-owner home your very own. Schedule a showing today!
Location
State KS
County Sumner
Direction In Conway Springs Intersection 5th St and Parallel Rd-West on Parallel (turns into 90th Ave) to home located on South side of 90th.
Rooms
Basement Partially Finished
Kitchen Electric Hookup, Laminate Counters
Interior
Interior Features Ceiling Fan(s), Central Vacuum, Walk-In Closet(s), All Window Coverings, Wood Laminate Floors
Heating Forced Air
Cooling Central Air
Fireplaces Type One, Wood Burning
Fireplace Yes
Appliance Dishwasher, Disposal, Refrigerator, Range/Oven
Heat Source Forced Air
Laundry Main Floor, 220 equipment
Exterior
Exterior Feature Above Ground Outbuilding(s), Patio-Covered, Guttering - ALL, Irrigation Pump, Irrigation Well, Screened Porch, Security Light, Storage Building, Storm Doors, Storm Shelter, Brick
Parking Features Attached, Opener
Garage Spaces 2.0
Utilities Available Sewer Available, Gas, Public
View Y/N Yes
Roof Type Composition
Street Surface Paved Road
Building
Lot Description Standard
Foundation Full, No Egress Window(s)
Architectural Style Ranch
Level or Stories One
Schools
Elementary Schools Conway Springs
Middle Schools Conway Springs
High Schools Conway Springs
School District Conway Springs School District (Usd 356)
Read Less Info
Want to know what your home might be worth? Contact us for a FREE valuation!

Our team is ready to help you sell your home for the highest possible price ASAP
"My job is to find and attract mastery-based agents to the office, protect the culture, and make sure everyone is happy! "






