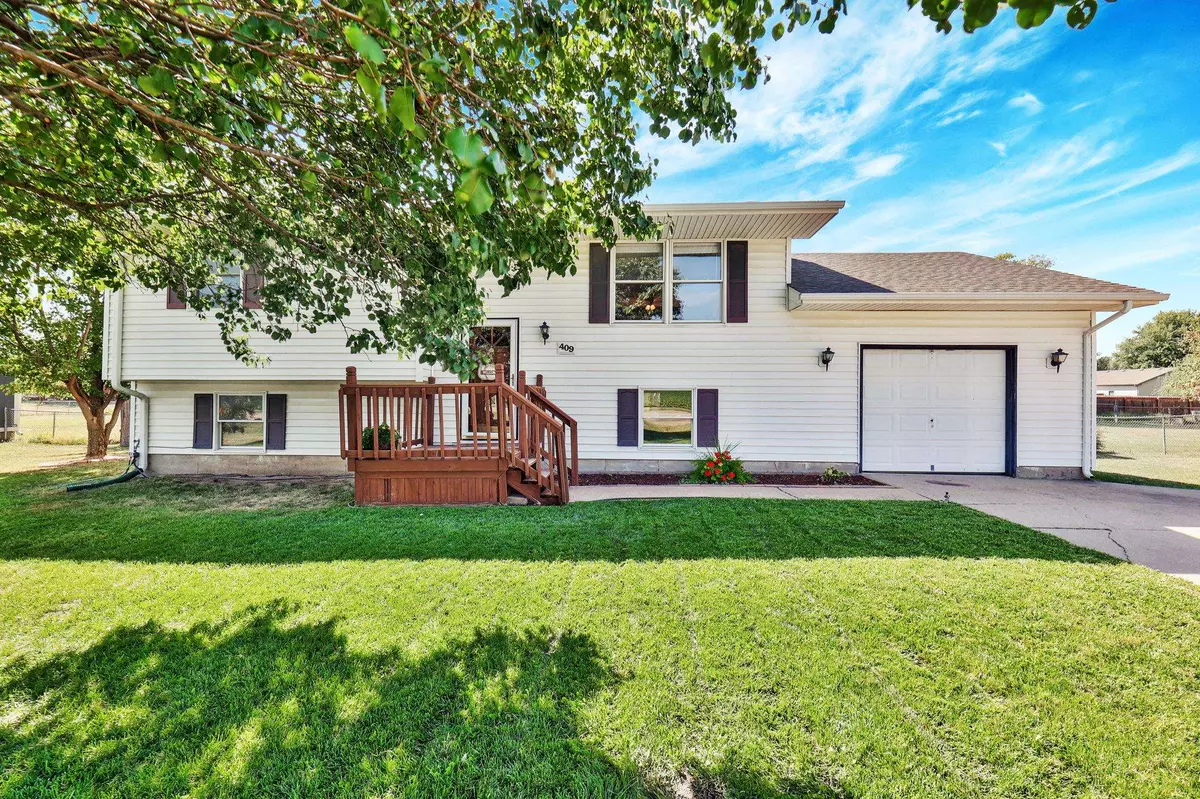$181,000
$169,000
7.1%For more information regarding the value of a property, please contact us for a free consultation.
4 Beds
2 Baths
2,032 SqFt
SOLD DATE : 10/06/2023
Key Details
Sold Price $181,000
Property Type Single Family Home
Sub Type Single Family Onsite Built
Listing Status Sold
Purchase Type For Sale
Square Footage 2,032 sqft
Price per Sqft $89
Subdivision Henries Homestead
MLS Listing ID SCK629922
Sold Date 10/06/23
Style Ranch
Bedrooms 4
Full Baths 2
Total Fin. Sqft 2032
Originating Board sckansas
Year Built 1975
Annual Tax Amount $2,722
Tax Year 2022
Lot Size 0.290 Acres
Acres 0.29
Lot Dimensions 13020
Property Sub-Type Single Family Onsite Built
Property Description
Are you looking for small town living with a quick commute to city amenities? Then 409 S. Main St. is the home for you! Located in Benton Kansas this beautifully updated and meticulously maintained home has so much to offer! The owners have put a lot of love and work into this home with a new water heater (2023) New HVAC system (2021) newer composite deck (2019) and a newly remodeled basement bathroom (2023). They have also updated the main floor living space with a renovated kitchen and fresh paint to the entire upstairs. This home is the perfect starter home or great for anyone wanting to downsize and enjoy a slower pace of life. With a main floor living area that has the perfect flow for entertaining and the perk of watching the airplanes take off and land from your back deck. The entertainment opportunities continue with the fully fenced spacious back yard. The love and care that went into this home truly make it one you don't want to miss.
Location
State KS
County Butler
Direction From Highway 254 S to Main St S to home located on the W side of the road
Rooms
Basement Finished
Kitchen Pantry, Electric Hookup
Interior
Interior Features Ceiling Fan(s), Wood Laminate Floors
Heating Forced Air, Gas
Cooling Central Air, Electric
Fireplace No
Appliance Dishwasher, Disposal, Microwave, Refrigerator, Range/Oven
Heat Source Forced Air, Gas
Laundry In Basement, 220 equipment
Exterior
Parking Features Attached, Opener
Garage Spaces 1.0
Utilities Available Sewer Available, Gas, Public
View Y/N Yes
Roof Type Composition
Street Surface Paved Road
Building
Lot Description Standard
Foundation Full, View Out
Architectural Style Ranch
Level or Stories Split Entry (Bi-Level)
Schools
Elementary Schools Benton
Middle Schools Circle
High Schools Circle
School District Circle School District (Usd 375)
Read Less Info
Want to know what your home might be worth? Contact us for a FREE valuation!

Our team is ready to help you sell your home for the highest possible price ASAP
"My job is to find and attract mastery-based agents to the office, protect the culture, and make sure everyone is happy! "






