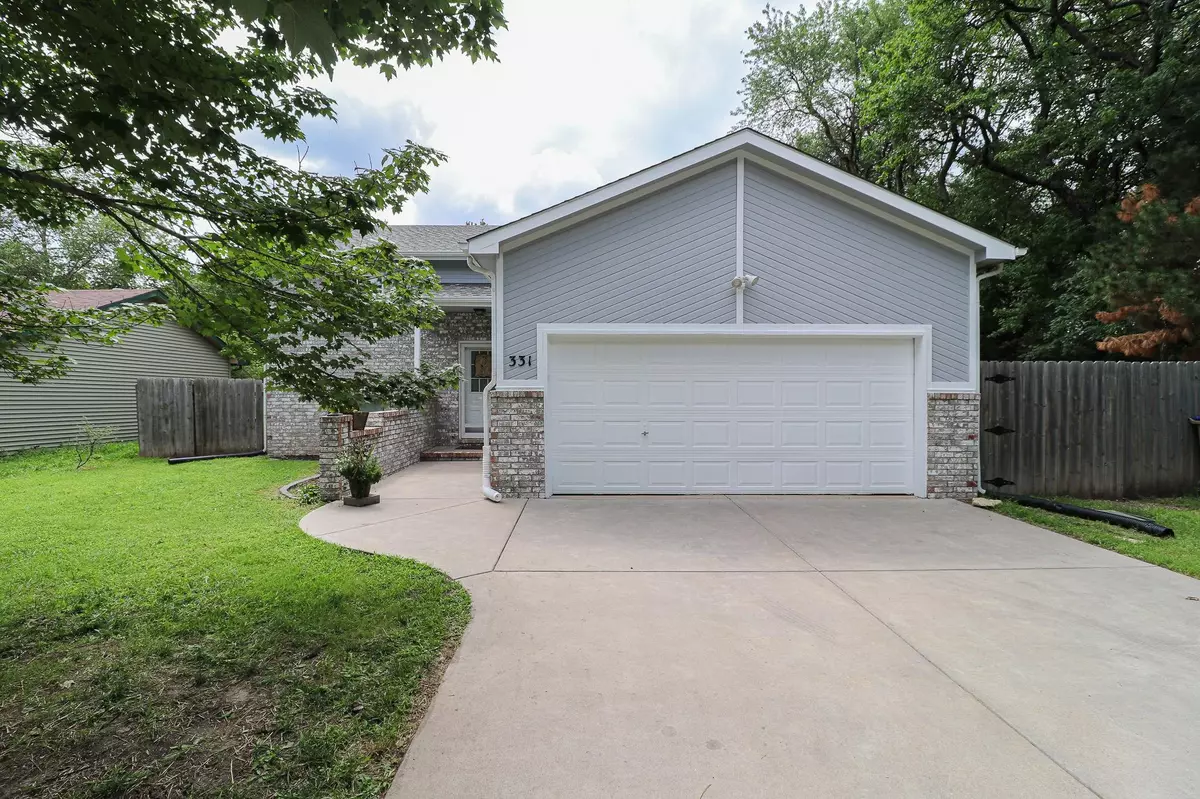$236,000
$234,900
0.5%For more information regarding the value of a property, please contact us for a free consultation.
3 Beds
2 Baths
1,616 SqFt
SOLD DATE : 08/25/2023
Key Details
Sold Price $236,000
Property Type Single Family Home
Sub Type Single Family Onsite Built
Listing Status Sold
Purchase Type For Sale
Square Footage 1,616 sqft
Price per Sqft $146
Subdivision Northview
MLS Listing ID SCK627719
Sold Date 08/25/23
Style Traditional
Bedrooms 3
Full Baths 2
Total Fin. Sqft 1616
Originating Board sckansas
Year Built 1988
Annual Tax Amount $2,373
Tax Year 2022
Lot Size 9,147 Sqft
Acres 0.21
Lot Dimensions 9298
Property Sub-Type Single Family Onsite Built
Property Description
Come check out this well maintained home located in beautiful Kechi! This 3 bed, 2 bath home has so much to offer. The main floor boasts a large living room that flows seamlessly into the kitchen dining area, making it perfect for entertaining. The kitchen has ample counter space, tons of cabinets space, and a beautiful view to the backyard! Down the hall you will find two good sized bedrooms, and a recently fully updated light and bright bathroom with a sky light! Heading downstairs to the HUGE basement space, you'll be shocked at how light and airy it feels. With loads of window light coming in, as well as a door to the backyard, you hardly feel like you're in a basement at all! The basement living room has newly finished flooring, and an incredible fireplace. Rounding off the basement is a third bedroom and another full bathroom. If all of this isn't enough, go on outside and enjoy the tree lined backyard view on your newly stained deck! This house has so much to offer, don't miss your chance to see it today!
Location
State KS
County Sedgwick
Direction From 61st and Oliver, go north to Chippewa, West on Chippewa to Shawnee. south to the home
Rooms
Basement Finished
Interior
Interior Features Skylight(s)
Heating Forced Air, Gas
Cooling Central Air, Electric
Fireplaces Type One
Fireplace Yes
Appliance Dishwasher, Refrigerator, Range/Oven
Heat Source Forced Air, Gas
Laundry In Basement, Separate Room
Exterior
Parking Features Attached
Garage Spaces 2.0
Utilities Available Sewer Available, Gas, Public
View Y/N Yes
Roof Type Composition
Street Surface Paved Road
Building
Lot Description Standard
Foundation Full, Day Light, Walk Out Below Grade
Architectural Style Traditional
Level or Stories Split Entry (Bi-Level)
Schools
Elementary Schools Chisholm Trail
Middle Schools Pleasant Valley
High Schools Heights
School District Wichita School District (Usd 259)
Read Less Info
Want to know what your home might be worth? Contact us for a FREE valuation!

Our team is ready to help you sell your home for the highest possible price ASAP
"My job is to find and attract mastery-based agents to the office, protect the culture, and make sure everyone is happy! "






