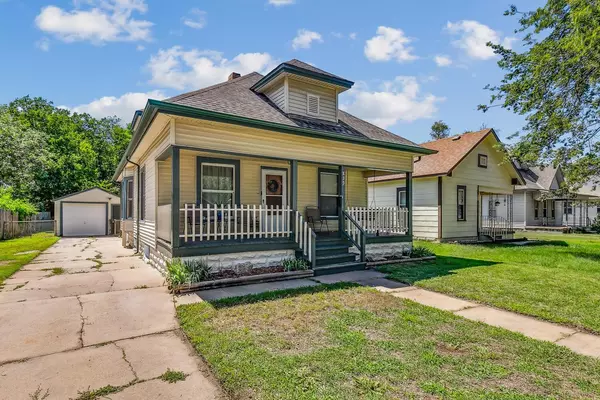$131,500
$125,000
5.2%For more information regarding the value of a property, please contact us for a free consultation.
2 Beds
1 Bath
1,022 SqFt
SOLD DATE : 07/06/2023
Key Details
Sold Price $131,500
Property Type Single Family Home
Sub Type Single Family Onsite Built
Listing Status Sold
Purchase Type For Sale
Square Footage 1,022 sqft
Price per Sqft $128
Subdivision Lawrence
MLS Listing ID SCK626644
Sold Date 07/06/23
Style Ranch
Bedrooms 2
Full Baths 1
Total Fin. Sqft 1022
Originating Board sckansas
Year Built 1925
Annual Tax Amount $1,096
Tax Year 2022
Lot Size 6,969 Sqft
Acres 0.16
Lot Dimensions 7008
Property Sub-Type Single Family Onsite Built
Property Description
Adorable, move in ready home. You will love the spacious living room and all of the natural light. The home is updated and well maintained with newer windows, new furnace, roof is in great condition, vinyl siding, and all appliances remain including the washer and dryer. The kitchen is so nice with tons of storage and counter space. There is main floor laundry with additional storage and counter top for folding. The main floor also has 2 bedrooms and an updated full bath. This home is very well maintained and offers a lot of space for the price. The unfinished full basement offers a lot of potential for a future family room, hobby room, bedroom, and storage. There is an oversized 1 ½ garage, fenced yard and playhouse. The front porch is adorable and a great place to relax. The location is ideal being close to the downtown social life, Riverfront Stadium, Friends and Newman. You will enjoy the quiet street with no thru traffic & quick access to Kellogg. This home is definitely one of those hard to find jewels that will make you think twice about renting.
Location
State KS
County Sedgwick
Direction Kellogg & Seneca, head South to McCormick, West to Elizabeth, North to home.
Rooms
Basement Unfinished
Kitchen Electric Hookup
Interior
Interior Features Ceiling Fan(s), All Window Coverings
Heating Forced Air, Gas
Cooling Central Air, Electric
Fireplace No
Appliance Dishwasher, Disposal, Microwave, Refrigerator, Range/Oven, Washer, Dryer
Heat Source Forced Air, Gas
Laundry Main Floor, Separate Room
Exterior
Exterior Feature Patio, Fence-Chain Link, Fence-Wood, Guttering - ALL, Sidewalk, Storm Doors, Vinyl/Aluminum
Parking Features Detached, Oversized
Garage Spaces 1.0
Utilities Available Septic Tank, Sewer Available, Public
View Y/N Yes
Roof Type Composition
Street Surface Paved Road
Building
Lot Description Standard
Foundation Full, No Egress Window(s)
Architectural Style Ranch
Level or Stories One
Schools
Elementary Schools Stanley
Middle Schools Hamilton
High Schools West
School District Wichita School District (Usd 259)
Read Less Info
Want to know what your home might be worth? Contact us for a FREE valuation!

Our team is ready to help you sell your home for the highest possible price ASAP
"My job is to find and attract mastery-based agents to the office, protect the culture, and make sure everyone is happy! "






