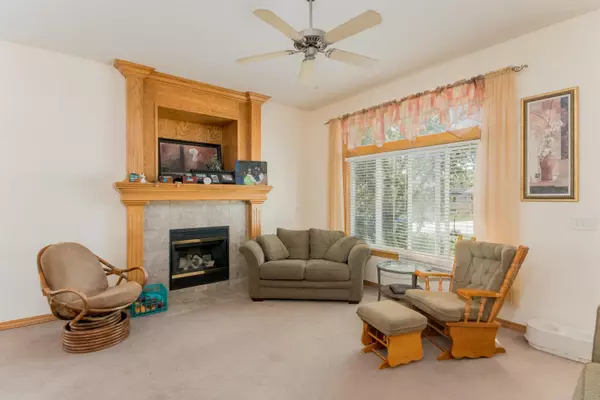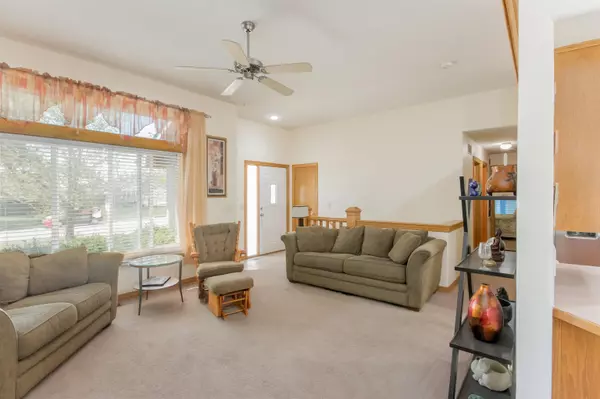$270,000
$270,000
For more information regarding the value of a property, please contact us for a free consultation.
3 Beds
3 Baths
2,580 SqFt
SOLD DATE : 06/12/2023
Key Details
Sold Price $270,000
Property Type Single Family Home
Sub Type Single Family Onsite Built
Listing Status Sold
Purchase Type For Sale
Square Footage 2,580 sqft
Price per Sqft $104
Subdivision Prairie Creek-Kechi
MLS Listing ID SCK624522
Sold Date 06/12/23
Style Ranch
Bedrooms 3
Full Baths 3
Total Fin. Sqft 2580
Originating Board sckansas
Year Built 2002
Annual Tax Amount $3,677
Tax Year 2022
Lot Size 0.300 Acres
Acres 0.3
Lot Dimensions 13247
Property Sub-Type Single Family Onsite Built
Property Description
Spacious single-family Kechi listing! Come home to this move-in ready 3 bed, 3 bath, 3-car garage ranch home with special amenities such as its enclosed jacuzzi room, spacious backyard with a full privacy fence, and an open rear deck with a wonderful vista of your own piece of paradise– a perfect perch to entertain family and friends! A humble front stoop opens to a 1,430 sq.ft. open concept floor plan with an inviting living room complete with picture windows, a fireplace with intricate wood mantel piece, and matching balusters on the stairwell to the finished basement. Right next to it is the formal dining area with bay windows, glass door access to the covered jacuzzi room that is wired for surround sound, and easy access to the L-shaped efficient kitchen with an informal breakfast bar counter. The master suite with its own bath, corner garden tub and twin sinks, and another full bedroom complete the main level. A second common full bath services the second bedroom's occupants and house guests. The 1,150 sq.ft. finished basement downstairs is home to a third bedroom with tons of closet space, a third full bath, and a home entertainment room you can use as a family room, home theater, or personal gym area. Did we mention it's wired for surround sound?? A small section of the finished basement is currently being used by the seller as a home office. The home has a spacious backyard with plenty of mature trees and presents a myriad of outdoor entertainment options and future DIY projects. Live in a quiet community right beside Kechi Park with easy access to N Oliver's shops and restaurants. Come see this listing and make it your own! Call us today for a private showing.
Location
State KS
County Sedgwick
Direction N Oliver to N Praire Creek
Rooms
Basement Finished
Kitchen Eating Bar, Range Hood
Interior
Interior Features Ceiling Fan(s), Walk-In Closet(s), Hardwood Floors, Hot Tub, Vaulted Ceiling, All Window Coverings, Wired for Sound
Heating Forced Air, Gas
Cooling Central Air, Electric
Fireplaces Type One, Living Room, Gas, Blower Fan
Fireplace Yes
Heat Source Forced Air, Gas
Laundry Main Floor
Exterior
Parking Features Attached, Opener, Oversized
Garage Spaces 3.0
Utilities Available Sewer Available, Private Water, Public
View Y/N Yes
Roof Type Composition
Building
Lot Description Irregular Lot
Foundation Full, Day Light
Architectural Style Ranch
Level or Stories One
Schools
Elementary Schools Other
Middle Schools Stucky
High Schools Heights
School District Wichita School District (Usd 259)
Read Less Info
Want to know what your home might be worth? Contact us for a FREE valuation!

Our team is ready to help you sell your home for the highest possible price ASAP
"My job is to find and attract mastery-based agents to the office, protect the culture, and make sure everyone is happy! "






