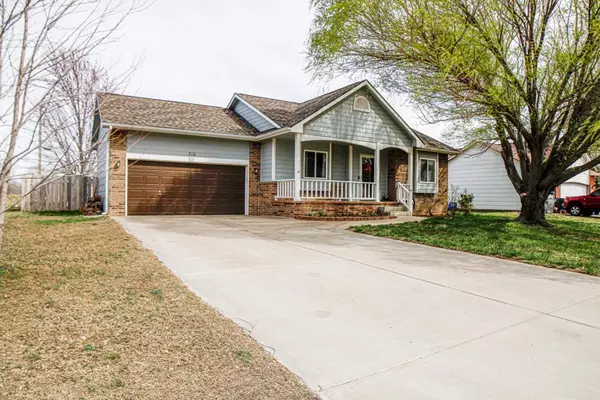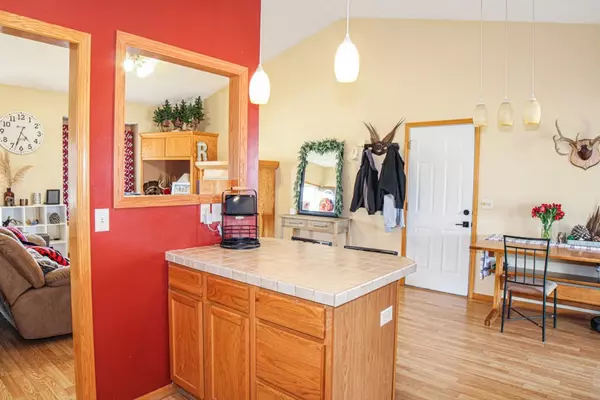$207,000
$205,000
1.0%For more information regarding the value of a property, please contact us for a free consultation.
3 Beds
3 Baths
1,820 SqFt
SOLD DATE : 07/28/2023
Key Details
Sold Price $207,000
Property Type Single Family Home
Sub Type Single Family Onsite Built
Listing Status Sold
Purchase Type For Sale
Square Footage 1,820 sqft
Price per Sqft $113
Subdivision Johnson
MLS Listing ID SCK623421
Sold Date 07/28/23
Style Ranch
Bedrooms 3
Full Baths 3
Total Fin. Sqft 1820
Originating Board sckansas
Year Built 2002
Annual Tax Amount $3,098
Tax Year 2022
Lot Size 10,018 Sqft
Acres 0.23
Lot Dimensions 10012
Property Sub-Type Single Family Onsite Built
Property Description
Introducing the ultimate dream home - a stunning 3 bed, 3 bath, 1800 square feet ranch style oasis that promises a life of luxury and convenience. As you enter, be awed by the soaring 12-foot ceilings that add to the grandeur and spaciousness of the living room. The updated bathrooms add an extra touch of elegance to this beautiful home. And, with a 2-car attached garage, parking is always a breeze. Step outside and discover the exquisite covered back deck that's perfect for sipping your morning coffee or grilling with friends and family. But the best feature of this home is its open country view and feel - offering a sense of tranquility and privacy while still being just minutes from the city. This is the perfect opportunity to make your dream home a reality. Don't wait, schedule a showing today and experience the ultimate in country living.
Location
State KS
County Sedgwick
Direction K-96 TO 151ST STREET WEST, NORTH ON 151ST TO BENTLEY. EAST ON RODGERS, 3 BLOCKS TO DACEY, GO LEFT TO HOME.
Rooms
Basement Finished
Kitchen Eating Bar, Pantry, Electric Hookup, Granite Counters
Interior
Interior Features Ceiling Fan(s), Walk-In Closet(s), Fireplace Doors/Screens, Humidifier, Vaulted Ceiling, Wood Laminate Floors
Heating Forced Air, Gas
Cooling Central Air, Electric
Fireplaces Type One, Living Room, Gas
Fireplace Yes
Appliance Dishwasher, Disposal, Microwave, Refrigerator, Range/Oven
Heat Source Forced Air, Gas
Laundry In Basement, 220 equipment
Exterior
Parking Features Attached, Opener
Garage Spaces 2.0
Utilities Available Sewer Available, Gas, Public
View Y/N Yes
Roof Type Composition
Street Surface Unpaved
Building
Lot Description Standard
Foundation Full, Day Light
Architectural Style Ranch
Level or Stories One
Schools
Elementary Schools Bentley
Middle Schools Halstead
High Schools Halstead
School District Halstead School District (Usd 440)
Read Less Info
Want to know what your home might be worth? Contact us for a FREE valuation!

Our team is ready to help you sell your home for the highest possible price ASAP
"My job is to find and attract mastery-based agents to the office, protect the culture, and make sure everyone is happy! "






