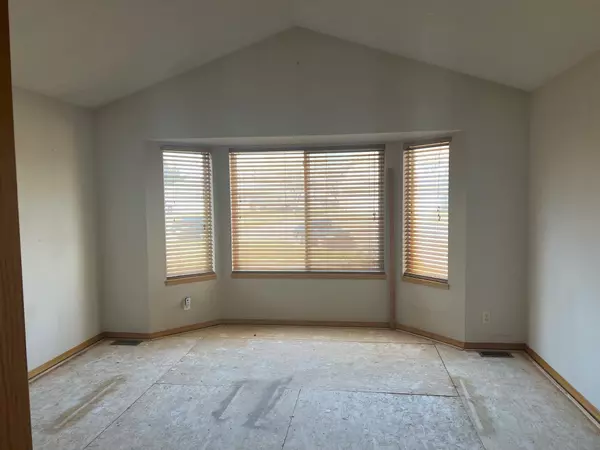$139,400
$135,000
3.3%For more information regarding the value of a property, please contact us for a free consultation.
3 Beds
2 Baths
1,959 SqFt
SOLD DATE : 04/26/2023
Key Details
Sold Price $139,400
Property Type Multi-Family
Sub Type Twin Home or 1/2 Duplex
Listing Status Sold
Purchase Type For Sale
Square Footage 1,959 sqft
Price per Sqft $71
Subdivision Autumn Ridge
MLS Listing ID SCK623221
Sold Date 04/26/23
Style Ranch
Bedrooms 3
Full Baths 2
HOA Fees $60
Total Fin. Sqft 1959
Originating Board sckansas
Year Built 2000
Annual Tax Amount $2,714
Tax Year 2022
Lot Size 6,098 Sqft
Acres 0.14
Lot Dimensions 6098
Property Sub-Type Twin Home or 1/2 Duplex
Property Description
Don't miss your chance to see this excellent investment property. This half duplex needs flooring and repairs and is a great opportunity to buy a fixer-upper in the highly sought after Autumn Ridge community. Located in the Andover School district, this 3 bedroom, 2 bath home has a finished basement and one car garage. It had a spacious master bedroom, main floor bathroom and additional bedroom. The basement has a family room, second bathroom, and third bedroom. The home offers main floor and basement laundry. Show this home some love and you will have a perfect family home or rental property. HOA covers snow removal, driveway and walk up to house. It covers dicing crystals, lawn cutting, wedging, watering, and sprinkler system. Owner to trim trees, bushes, and maintain deck. Home is being sold in as-is condition. Please see private remarks.
Location
State KS
County Butler
Direction Central and Andover Rd, West on Central to Autumn Ridge, South to home.
Rooms
Basement Finished
Kitchen Electric Hookup, Laminate Counters
Interior
Interior Features Vaulted Ceiling
Heating Forced Air, Gas
Cooling Central Air, Electric, Other - See Remarks
Fireplace No
Appliance Dishwasher, Range/Oven
Heat Source Forced Air, Gas
Laundry In Basement, Main Floor
Exterior
Exterior Feature Deck, Guttering - ALL, Frame
Parking Features Attached
Garage Spaces 1.0
Utilities Available Gas, Public, Sewer Available
View Y/N Yes
Roof Type Composition
Street Surface Paved Road
Building
Lot Description Cul-De-Sac
Foundation Full, Day Light
Architectural Style Ranch
Level or Stories One
Schools
Elementary Schools Cottonwood
Middle Schools Andover
High Schools Andover
School District Andover School District (Usd 385)
Others
HOA Fee Include Exterior Maintenance,Lawn Service,Snow Removal,Other - See Remarks,Gen. Upkeep for Common Ar
Monthly Total Fees $60
Read Less Info
Want to know what your home might be worth? Contact us for a FREE valuation!

Our team is ready to help you sell your home for the highest possible price ASAP
"My job is to find and attract mastery-based agents to the office, protect the culture, and make sure everyone is happy! "






