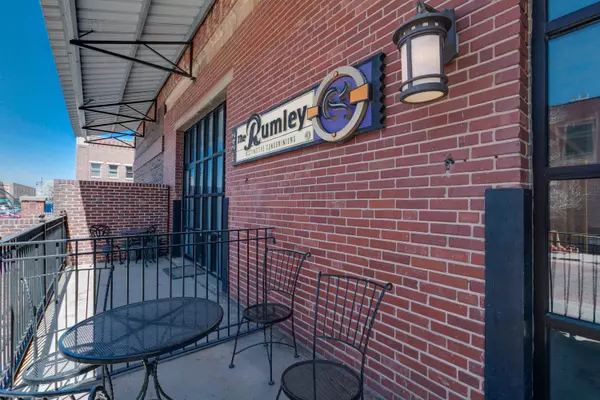$334,000
$334,500
0.1%For more information regarding the value of a property, please contact us for a free consultation.
2 Beds
2 Baths
2,134 SqFt
SOLD DATE : 07/14/2023
Key Details
Sold Price $334,000
Property Type Condo
Sub Type Condo/Townhouse
Listing Status Sold
Purchase Type For Sale
Square Footage 2,134 sqft
Price per Sqft $156
Subdivision Rumley
MLS Listing ID SCK623216
Sold Date 07/14/23
Style Other - See Remarks
Bedrooms 2
Full Baths 2
HOA Fees $300
Total Fin. Sqft 2134
Originating Board sckansas
Year Built 1915
Annual Tax Amount $4,042
Tax Year 2022
Property Sub-Type Condo/Townhouse
Property Description
The Rumley Lofts are premier condos in the heart of downtown Wichita. You are steps away from many restaurants, bars, museums, art galleries and businesses. It is a unique and privileged approach to living. The community at the Rumley is one of the great attributes. You can choose to have privacy or interaction. The loft is spacious with high ceilings, two bedrooms, two bathrooms, walk up bar and an impressive platform in the living room. The building has a rooftop patio area with grills and great views. There is an open entertainment room on the first floor with pool, foosball, kitchen, two bathrooms and plenty of seating. There is a storage room on the second floor behind the well furnished gym. The list goes on and on. Schedule your showing now so you can have the opportunity to live in the little big city of Wichita Kansas. All information deemed correct.
Location
State KS
County Sedgwick
Direction 2nd street and Washington, West to Mead (South of Old Chicago on Mead)
Rooms
Basement None
Kitchen Eating Bar, Island, Pantry, Electric Hookup
Interior
Interior Features Ceiling Fan(s), Walk-In Closet(s), Vaulted Ceiling, All Window Coverings
Heating Forced Air, Electric
Cooling Central Air, Electric
Fireplace No
Appliance Dishwasher, Disposal, Microwave, Refrigerator, Range/Oven
Heat Source Forced Air, Electric
Laundry Main Floor, 220 equipment
Exterior
Exterior Feature Brick
Parking Features Attached, Opener
Garage Spaces 1.0
Utilities Available Public
View Y/N Yes
Roof Type Other - See Remarks
Street Surface Paved Road
Building
Lot Description Corner Lot
Foundation None
Architectural Style Other - See Remarks
Level or Stories One
Schools
Elementary Schools Washington
Middle Schools Robinson
High Schools East
School District Wichita School District (Usd 259)
Others
HOA Fee Include Exterior Maintenance,Insurance,Lawn Service,Recreation Facility,Security,Snow Removal,Trash,Water
Monthly Total Fees $300
Read Less Info
Want to know what your home might be worth? Contact us for a FREE valuation!

Our team is ready to help you sell your home for the highest possible price ASAP
"My job is to find and attract mastery-based agents to the office, protect the culture, and make sure everyone is happy! "






