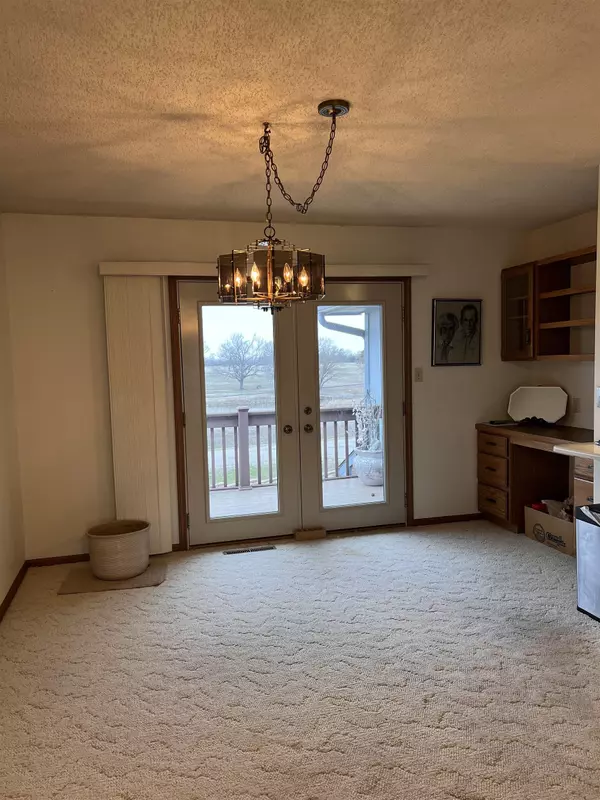$93,000
$99,500
6.5%For more information regarding the value of a property, please contact us for a free consultation.
3 Beds
2 Baths
2,112 SqFt
SOLD DATE : 06/09/2023
Key Details
Sold Price $93,000
Property Type Condo
Sub Type Condo/Townhouse
Listing Status Sold
Purchase Type For Sale
Square Footage 2,112 sqft
Price per Sqft $44
Subdivision Country Club Estates
MLS Listing ID SCK622897
Sold Date 06/09/23
Style Ranch
Bedrooms 3
Full Baths 2
HOA Fees $200
Total Fin. Sqft 2112
Originating Board sckansas
Year Built 1985
Annual Tax Amount $1,958
Tax Year 2022
Property Sub-Type Condo/Townhouse
Property Description
Very nice 'one owner' unit that has been very well maintained over it's entire life! Great view of the golf course pond and walking distance to the golf course, club house and other amenities. Updated windows, all appliances stay (they are older but work well and in good condition). Balcony floor is composite material so very low maintenance. Great area and Move In Ready! Average monthly electric bill is $99; Average monthly gas bill is $45. *No pets are allowed*
Location
State KS
County Greenwood
Direction From Main St. & highway 54 North to 13th, West to Poplar following Road North to Fairway Dr.
Rooms
Basement Finished
Kitchen Desk, Electric Hookup, Quartz Counters
Interior
Interior Features Ceiling Fan(s), Wet Bar, All Window Coverings
Heating Forced Air, Gas
Cooling Central Air, Electric
Fireplace No
Appliance Dishwasher, Disposal, Microwave, Refrigerator, Range/Oven, Washer, Dryer
Heat Source Forced Air, Gas
Laundry In Basement, 220 equipment
Exterior
Exterior Feature Balcony, Patio-Covered, Guttering - ALL, Satellite Dish, Sidewalk, Storm Shelter, Storm Windows, Brick
Parking Features Attached, Opener
Garage Spaces 1.0
Utilities Available Sewer Available, Gas, Public
View Y/N Yes
Roof Type Composition
Street Surface Paved Road
Building
Lot Description Cul-De-Sac
Foundation Full, Day Light
Architectural Style Ranch
Level or Stories One
Schools
Elementary Schools Marshall
Middle Schools Marshall
High Schools Eureka
School District Eureka School District (Usd 389)
Others
HOA Fee Include Exterior Maintenance,Insurance,Lawn Service
Monthly Total Fees $200
Read Less Info
Want to know what your home might be worth? Contact us for a FREE valuation!

Our team is ready to help you sell your home for the highest possible price ASAP
"My job is to find and attract mastery-based agents to the office, protect the culture, and make sure everyone is happy! "






