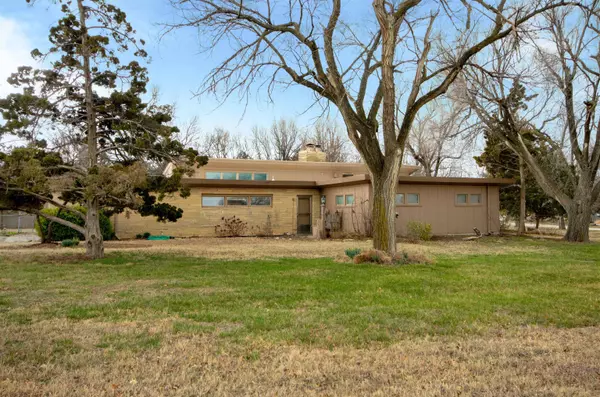$187,500
$175,000
7.1%For more information regarding the value of a property, please contact us for a free consultation.
3 Beds
2 Baths
1,878 SqFt
SOLD DATE : 04/21/2023
Key Details
Sold Price $187,500
Property Type Single Family Home
Sub Type Single Family Onsite Built
Listing Status Sold
Purchase Type For Sale
Square Footage 1,878 sqft
Price per Sqft $99
Subdivision Aurora Park
MLS Listing ID SCK622630
Sold Date 04/21/23
Style Ranch
Bedrooms 3
Full Baths 2
Total Fin. Sqft 1878
Originating Board sckansas
Year Built 1953
Annual Tax Amount $1,671
Tax Year 2022
Lot Size 1.840 Acres
Acres 1.84
Lot Dimensions 80317
Property Sub-Type Single Family Onsite Built
Property Description
Spacious modernistic ranch home in Wichita! Live right next to Aurora Park in a spacious 3 bed, 2 bath, 2 car garage home! What's striking about this home is how bright and airy it is inside; high ceilings and plenty of large windows contribute to the vibrant vibe. The great room has shed ceilings with high windows that let indirect sunlight flood in; a corner fireplace and breakfast counter make the large space homey and inviting. The kitchen is a long galley-style affair with an abundance of natural-stained cabinets, white formica counters, and high awning windows that flood the room with natural light. Off to the side is a large utility room with the laundry equipment, storage cabinets, and a workman's bench; keep the messy chores in a confined and efficient space away from the living areas of the home. The home has three large bedrooms, each with its own built-in closet organizer. Two bedrooms share a full bath, while the master bedroom has its private bath and glass shower enclosure. This 0.85 acre property comes with an extra undeveloped 0.99 acres for endless possibilities. This could be a gardener's dream, plenty of room for a mechanic to tinker, or start fresh with a new build and rent out the other property. The swing set stays, and the patio is open to a DIY project to have a modernized outdoor area for entertainment. Build a pool, add a shed; the home needs remodeling to modernize the interior spaces so simultaneous projects to improve the home will cut down costs efficiently. Live within minutes to the shops on N Woodlawn and E 37th in a desirable residential community! Come see this home today– give us a call to schedule your private showing.
Location
State KS
County Sedgwick
Direction E 37th St N to N Parkwood Ln
Rooms
Basement None
Kitchen Eating Bar, Electric Hookup
Interior
Interior Features Ceiling Fan(s), Decorative Fireplace, All Window Coverings, Wood Laminate Floors
Heating Forced Air, Gas
Cooling Central Air, Electric
Fireplaces Type One, Living Room, Wood Burning, Blower Fan
Fireplace Yes
Appliance Dishwasher, Disposal, Microwave
Heat Source Forced Air, Gas
Laundry Main Floor, 220 equipment
Exterior
Parking Features Attached
Garage Spaces 2.0
Utilities Available Gas, Public, Sewer Available
View Y/N Yes
Roof Type Composition
Street Surface Unpaved
Building
Lot Description Standard
Foundation None, Crawl Space, Slab
Architectural Style Ranch
Level or Stories One
Schools
Elementary Schools Jackson
Middle Schools Stucky
High Schools Heights
School District Wichita School District (Usd 259)
Read Less Info
Want to know what your home might be worth? Contact us for a FREE valuation!

Our team is ready to help you sell your home for the highest possible price ASAP
"My job is to find and attract mastery-based agents to the office, protect the culture, and make sure everyone is happy! "






