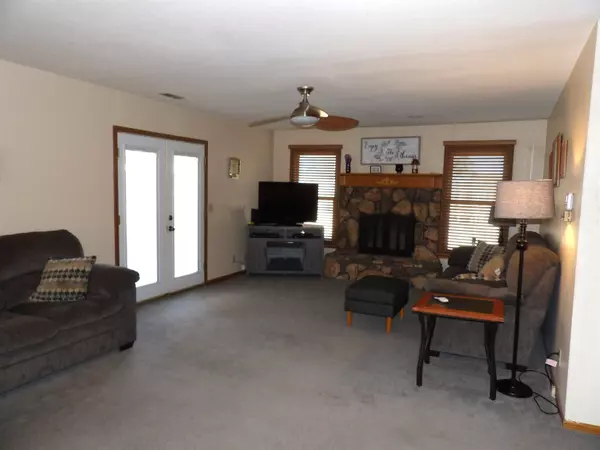$205,000
$184,900
10.9%For more information regarding the value of a property, please contact us for a free consultation.
3 Beds
3 Baths
2,088 SqFt
SOLD DATE : 04/06/2023
Key Details
Sold Price $205,000
Property Type Single Family Home
Sub Type Single Family Onsite Built
Listing Status Sold
Purchase Type For Sale
Square Footage 2,088 sqft
Price per Sqft $98
Subdivision Andover Heights
MLS Listing ID SCK621943
Sold Date 04/06/23
Style Contemporary
Bedrooms 3
Full Baths 2
Half Baths 1
Total Fin. Sqft 2088
Originating Board sckansas
Year Built 1978
Annual Tax Amount $3,094
Tax Year 2022
Lot Size 10,454 Sqft
Acres 0.24
Lot Dimensions 10454
Property Sub-Type Single Family Onsite Built
Property Description
Come check out this 3 bed, 2.5 bath home within walking distance of all 3 levels of school. Lets start outside, hail resistant high impact roof, large yard, privacy fence and covered patio and upstairs deck outside of master bedroom. Step inside you will find an updated kitchen including cabinets. new French doors to backyard. Upper level includes 3 bedrooms, main bath with new tub and master bathroom. Just a few steps to lower level you will walk in to the large family. Lower level features and additional bonus room, large laundry and half bath.
Location
State KS
County Butler
Direction South of 21st St and Andover Rd, go south to Aaron Dr then West to home.
Rooms
Basement Lower Level
Kitchen Pantry, Range Hood, Electric Hookup
Interior
Interior Features Ceiling Fan(s), Walk-In Closet(s), Fireplace Doors/Screens, Partial Window Coverings
Heating Forced Air, Gas
Cooling Central Air, Electric
Fireplaces Type One, Living Room, Wood Burning
Fireplace Yes
Appliance Dishwasher, Disposal, Range/Oven
Heat Source Forced Air, Gas
Laundry Lower Level, Separate Room, 220 equipment
Exterior
Parking Features Attached, Opener, Oversized
Garage Spaces 2.0
Utilities Available Sewer Available, Gas, Public
View Y/N Yes
Roof Type Composition
Street Surface Paved Road
Building
Lot Description Standard
Foundation Partial, View Out
Architectural Style Contemporary
Level or Stories Tri-Level
Schools
Elementary Schools Cottonwood
Middle Schools Andover
High Schools Andover
School District Andover School District (Usd 385)
Read Less Info
Want to know what your home might be worth? Contact us for a FREE valuation!

Our team is ready to help you sell your home for the highest possible price ASAP
"My job is to find and attract mastery-based agents to the office, protect the culture, and make sure everyone is happy! "






