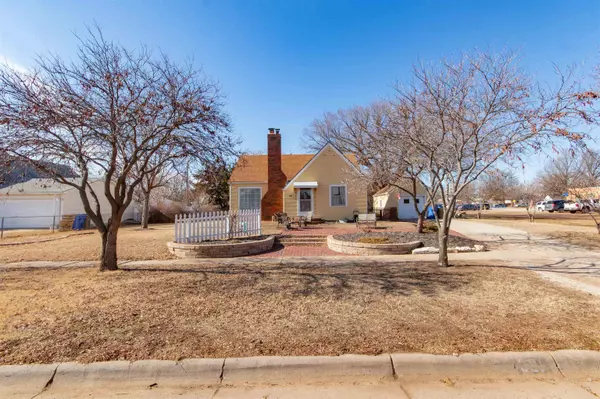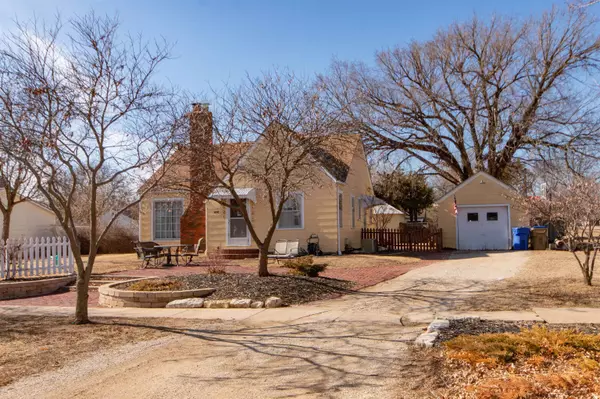$135,000
$130,000
3.8%For more information regarding the value of a property, please contact us for a free consultation.
2 Beds
1 Bath
1,132 SqFt
SOLD DATE : 06/12/2023
Key Details
Sold Price $135,000
Property Type Single Family Home
Sub Type Single Family Onsite Built
Listing Status Sold
Purchase Type For Sale
Square Footage 1,132 sqft
Price per Sqft $119
Subdivision Cheney
MLS Listing ID SCK621228
Sold Date 06/12/23
Style Ranch
Bedrooms 2
Full Baths 1
Total Fin. Sqft 1132
Originating Board sckansas
Year Built 1940
Annual Tax Amount $1,980
Tax Year 2022
Lot Size 0.320 Acres
Acres 0.32
Lot Dimensions 14072
Property Sub-Type Single Family Onsite Built
Property Description
Talk about curb appeal, character, and open space! This charming 2 bed, 1 bath, 1 car garage bungalow has tremendous potential for small families looking to live in a tight-knit community, where their kids can walk right across the street to school. This 1,132 sq.ft. home sits on 0.32 acres with rear alley access for RV, boat, or trailer parking and a single-car detached garage out front. The frontage of the home feels so welcoming with its unique brick and stone yard landscaping and pitched roof. Stepping through the front door, you're welcomed in by a cozy living room with a fireplace, corner alcoves and windows on two walls. To the side of the living area, rounded door arches will lead you to the dining area and the spacious kitchen with tons of tiled counter space and white cabinetry. Two large bedrooms share a full common bath, with one room accented by a coffered ceiling. The unfinished basement has potential for a third bedroom, storage room, and dedicated utility room. The home features special accents with ornate light fixtures, glass doorknobs, hardwood floors, and beautiful cornices. The backyard space is perfect for evening relaxation. Behind the house, you'll find a solid privacy fence, with a garden space sectioned off by a lower picket fence, as well as an additional shed. Mature trees, a fire pit, and a stone path between the detached garage and the main residence all add to the beauty and convenience of the home. You could be the new owner of this charming and cozy home! Call us and come see the home today! ***BACK ON THE MARKET AT NO FAULT OF THE SELLERS***
Location
State KS
County Sedgwick
Direction W 4th Ave to Marshall St
Rooms
Basement Unfinished
Kitchen Pantry, Electric Hookup
Interior
Interior Features Ceiling Fan(s), Hardwood Floors, All Window Coverings
Heating Forced Air, Gas
Cooling Central Air, Electric
Fireplaces Type One, Wood Burning
Fireplace Yes
Heat Source Forced Air, Gas
Laundry In Basement
Exterior
Exterior Feature Fence-Chain Link, Fence-Wood, Guttering - ALL, RV Parking, Storage Building, Frame
Parking Features Detached
Garage Spaces 2.0
Utilities Available Gas
View Y/N Yes
Roof Type Composition
Street Surface Paved Road
Building
Lot Description Corner Lot
Foundation Partial, No Basement Windows
Architectural Style Ranch
Level or Stories One
Schools
Elementary Schools Cheney
Middle Schools Cheney
High Schools Cheney
School District Cheney School District (Usd 268)
Read Less Info
Want to know what your home might be worth? Contact us for a FREE valuation!

Our team is ready to help you sell your home for the highest possible price ASAP
"My job is to find and attract mastery-based agents to the office, protect the culture, and make sure everyone is happy! "






