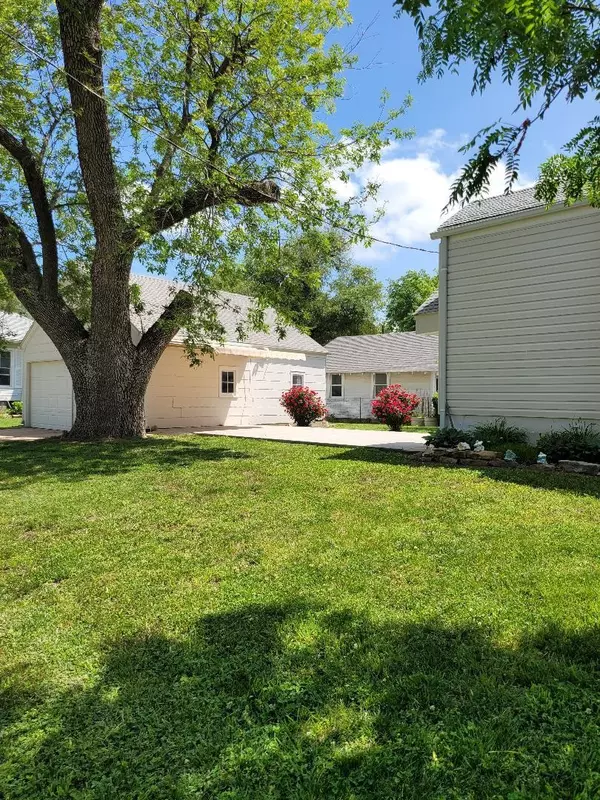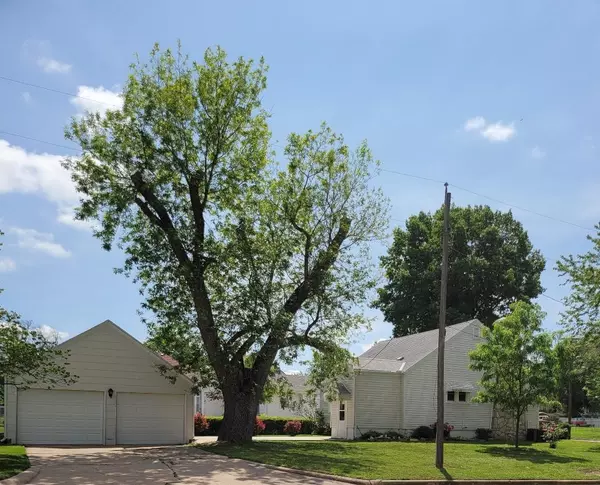$100,000
$105,000
4.8%For more information regarding the value of a property, please contact us for a free consultation.
2 Beds
2 Baths
1,944 SqFt
SOLD DATE : 07/12/2023
Key Details
Sold Price $100,000
Property Type Single Family Home
Sub Type Single Family Onsite Built
Listing Status Sold
Purchase Type For Sale
Square Footage 1,944 sqft
Price per Sqft $51
Subdivision Bitlers
MLS Listing ID SCK620941
Sold Date 07/12/23
Style Bungalow
Bedrooms 2
Full Baths 2
Total Fin. Sqft 1944
Originating Board sckansas
Year Built 1940
Annual Tax Amount $731
Tax Year 2022
Lot Dimensions 50
Property Sub-Type Single Family Onsite Built
Property Description
Well Maintained Turn Key Property on a corner lot and in a lovely neighborhood! 2 BR/2BA with full basement. Newly remodeled kitchen with slide thru to dining room. The living room features a beautiful decorative fireplace. The rounded doorways and woodwork add so much charm. Very nice window treatments. Freshly shampooed carpets, which Seller believes to be covering wood floors. Double car garage with automatic door opener's and roof replaced in 2018. New patio with Sunsetter awning. Vinyl siding on house, and windows in 2014-15. York heat and air with new humidifier attached. Attic Fan! New hot water heater. Hook up for generator. Whole house water softener and filtered water in kitchen. The basement has been dry since perforated pipe was installed around the interior perimeter of basement walls. This adds an additional 972 sq. ft. of living space. It is ducted for heat and air and has a full bath. Blank slate waiting to meet your needs!
Location
State KS
County Greenwood
Direction From the stoplight located at the intersection of Main St. and Hwy 54 proceed East 6 blocks to St. Nicholas St. Turn left 2 blocks. Property is on the NE corner.
Rooms
Basement Partially Finished
Kitchen Eating Bar, Electric Hookup, Laminate Counters
Interior
Interior Features Ceiling Fan(s), Decorative Fireplace, Humidifier, All Window Coverings
Heating Forced Air, Gas
Cooling Attic Fan, Central Air, Electric
Fireplace No
Appliance Disposal, Microwave, Range/Oven
Heat Source Forced Air, Gas
Laundry In Basement, Separate Room, 220 equipment
Exterior
Exterior Feature Patio-Covered, Guttering - ALL, Sidewalk, Storm Windows, Frame, Vinyl/Aluminum
Parking Features Detached, Opener
Garage Spaces 2.0
Utilities Available Sewer Available, Gas, Public
View Y/N Yes
Roof Type Composition
Street Surface Paved Road
Building
Lot Description Corner Lot, Standard
Foundation Full, No Egress Window(s)
Architectural Style Bungalow
Level or Stories One
Schools
Elementary Schools Marshall
Middle Schools Marshall
High Schools Eureka
School District Eureka School District (Usd 389)
Read Less Info
Want to know what your home might be worth? Contact us for a FREE valuation!

Our team is ready to help you sell your home for the highest possible price ASAP
"My job is to find and attract mastery-based agents to the office, protect the culture, and make sure everyone is happy! "






