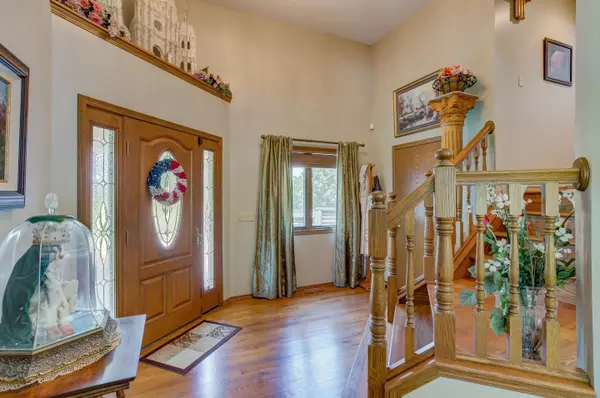$410,500
$399,000
2.9%For more information regarding the value of a property, please contact us for a free consultation.
4 Beds
3 Baths
2,400 SqFt
SOLD DATE : 01/30/2023
Key Details
Sold Price $410,500
Property Type Single Family Home
Sub Type Single Family Onsite Built
Listing Status Sold
Purchase Type For Sale
Square Footage 2,400 sqft
Price per Sqft $171
Subdivision Bilson Acres
MLS Listing ID SCK619571
Sold Date 01/30/23
Style Traditional
Bedrooms 4
Full Baths 2
Half Baths 1
Total Fin. Sqft 2400
Originating Board sckansas
Year Built 1995
Annual Tax Amount $3,771
Tax Year 2021
Lot Size 4.500 Acres
Acres 4.5
Lot Dimensions 196020
Property Sub-Type Single Family Onsite Built
Property Description
No More Showings. Best and Final by noon Thursday Jan 5th. This is the property that you have been waiting for. This beautiful spot is tucked away on nearly 5 acres with lots and lots of trees. This 4 Bedroom, 3 BA home is meticulously maintained. The beautiful kitchen has solid surface countertops with island, pantry and newer double oven. Large Master bedroom has a recently updated bathroom with sold surface countertops. Beautiful hardwood floors on the main floor and gorgeous tile that looks like wood on lower level. The lower level walks right out to the pool deck. Beautiful inground pool with pool house. There is a half bath located in the pool house with lockers for your convenience. An irrigation well makes watering the large garden and filling the pool easy. In addition to the 2 car attached Garage there is a huge outbuilding 32' x 60' x12' with car lift, cement floor, 2 heat sources and a half bath. Plenty of room for horses. Most of the shop shelving does not stay. Even some attached don't stay. The wooden cabinets do stay. You will see deer and turkey in your yard. Santa Fe Lake is across the street with lots of fun activities. Home has been well maintained and being sold AS IS. Fence being installed around the lagoon.
Location
State KS
County Butler
Direction North on Santa Fe Lake Rd from HWY 54 to 85th Terr, turn right. Property at end of road on left.
Rooms
Basement Lower Level
Kitchen Eating Bar, Island, Pantry, Electric Hookup, Gas Hookup, Other Counters
Interior
Interior Features Ceiling Fan(s), Hardwood Floors, Humidifier, Security System, Skylight(s), Vaulted Ceiling, Water Pur. System, All Window Coverings
Heating Forced Air, Gas, Propane Rented
Cooling Attic Fan, Central Air, Electric
Fireplace No
Appliance Dishwasher, Disposal, Range/Oven, Washer, Dryer
Heat Source Forced Air, Gas, Propane Rented
Laundry Lower Level, 220 equipment
Exterior
Parking Features Attached, Opener
Garage Spaces 4.0
Utilities Available Lagoon, Propane, Private Water, Rural Water
View Y/N Yes
Roof Type Composition
Street Surface Unpaved
Building
Lot Description Cul-De-Sac, Wooded
Foundation Partial, View Out, Day Light
Architectural Style Traditional
Level or Stories Quad Level
Schools
Elementary Schools Augusta Schools
Middle Schools Augusta
High Schools Augusta
School District Augusta School District (Usd 402)
Read Less Info
Want to know what your home might be worth? Contact us for a FREE valuation!

Our team is ready to help you sell your home for the highest possible price ASAP
"My job is to find and attract mastery-based agents to the office, protect the culture, and make sure everyone is happy! "






