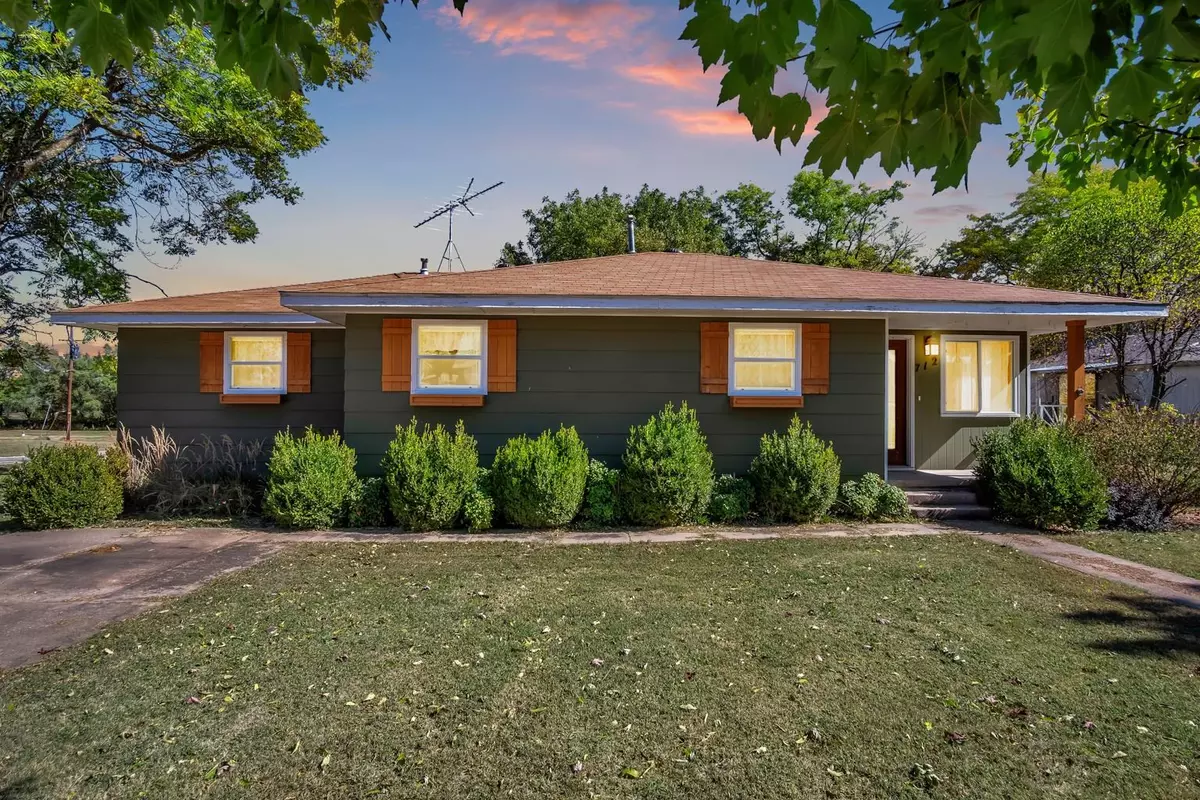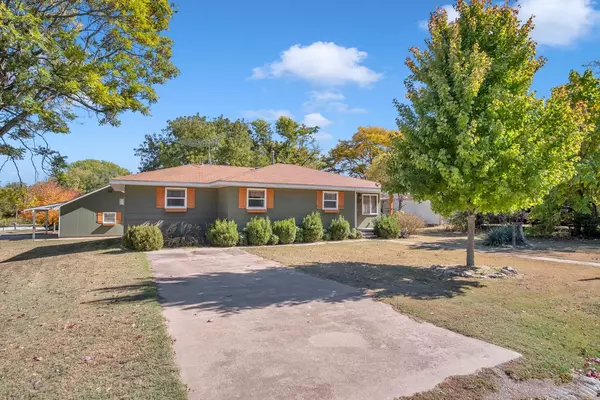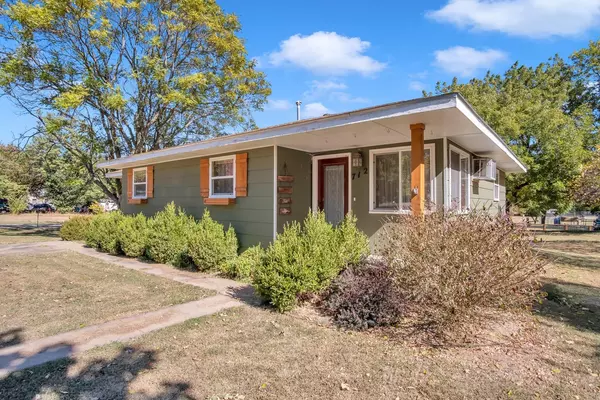$76,201
$75,000
1.6%For more information regarding the value of a property, please contact us for a free consultation.
3 Beds
1 Bath
1,316 SqFt
SOLD DATE : 11/10/2022
Key Details
Sold Price $76,201
Property Type Single Family Home
Sub Type Single Family Onsite Built
Listing Status Sold
Purchase Type For Sale
Square Footage 1,316 sqft
Price per Sqft $57
Subdivision North Peabody
MLS Listing ID SCK618120
Sold Date 11/10/22
Style Ranch
Bedrooms 3
Full Baths 1
Total Fin. Sqft 1316
Originating Board sckansas
Year Built 1965
Annual Tax Amount $1,060
Tax Year 2021
Lot Size 0.340 Acres
Acres 0.34
Lot Dimensions 100
Property Sub-Type Single Family Onsite Built
Property Description
This home is absolutely darling! It has been nicely updated over the years with replacement windows, electrical, plumbing, flooring, paint, and an addition which is currently the family room! You won't find another home like this one, at this price. Your next home is situated on a large, shaded, corner lot which expands .34 of an acre on the edge of town. As you approach you will notice the oversized detached garage which has space inside for a shop. The garage door has an automatic door opener, and there's also a large shed which sits on a concrete slab. Inside you step into the living room and you will immediately notice the updates throughout. The living room and bedrooms have carpet and you will find hardwood floors in the kitchen and the family room. The kitchen comes equipped with an electric stove and microwave range hood. You're going to love the kitchen cabinets and updated fixtures everywhere. The family room is just off of the kitchen and it also has a gas fireplace that works extremely well if needed to heat the home. Don't miss out on this home, call your favorite Realtor to schedule a showing today!
Location
State KS
County Marion
Direction From E. 9th St. and Elm, Head South on Elm to E. 7th, the property is on the corner lot.
Rooms
Basement None
Kitchen Range Hood, Electric Hookup
Interior
Interior Features Ceiling Fan(s), Hardwood Floors, Partial Window Coverings
Heating Forced Air, Gas
Cooling Wall/Window Unit(s), Electric
Fireplaces Type One, Family Room, Gas
Fireplace Yes
Appliance Microwave, Range/Oven
Heat Source Forced Air, Gas
Laundry Main Floor, 220 equipment
Exterior
Exterior Feature Storage Building, Storm Windows, Frame
Parking Features Detached, Oversized
Garage Spaces 2.0
Utilities Available Sewer Available, Gas, Public
View Y/N Yes
Roof Type Composition
Street Surface Paved Road
Building
Lot Description Corner Lot
Foundation Crawl Space
Architectural Style Ranch
Level or Stories One
Schools
Elementary Schools Peabody-Burns
Middle Schools Peabody-Burns
High Schools Peabody-Burns
School District Peabody-Burns School District (Usd 398)
Read Less Info
Want to know what your home might be worth? Contact us for a FREE valuation!

Our team is ready to help you sell your home for the highest possible price ASAP
"My job is to find and attract mastery-based agents to the office, protect the culture, and make sure everyone is happy! "






