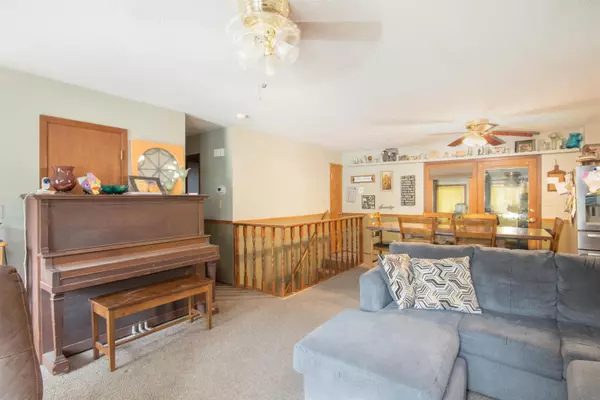$112,500
$135,000
16.7%For more information regarding the value of a property, please contact us for a free consultation.
4 Beds
2 Baths
1,740 SqFt
SOLD DATE : 01/03/2023
Key Details
Sold Price $112,500
Property Type Single Family Home
Sub Type Single Family Onsite Built
Listing Status Sold
Purchase Type For Sale
Square Footage 1,740 sqft
Price per Sqft $64
Subdivision No Subdivision Assigned
MLS Listing ID SCK617606
Sold Date 01/03/23
Style Ranch
Bedrooms 4
Full Baths 2
Total Fin. Sqft 1740
Originating Board sckansas
Year Built 1977
Annual Tax Amount $2,335
Tax Year 2021
Lot Size 0.310 Acres
Acres 0.31
Lot Dimensions 13315
Property Sub-Type Single Family Onsite Built
Property Description
Enjoy the quiet life in the suburbs here at Buhler! This 3-bedroom, 2 bath single-family bungalow is the epitome of the standard American home. A spacious garage dominates the frontage and is accentuated by its matching brick and panel siding. The humble stoop opens to a compact living and dining space.? Tucked behind a corner is the U-shaped kitchen; its formica and wood design theme may need an update, but the room is well-thought of and provides generous storage and working counter space. Three bedrooms are at the main level and bonus sleeping spaces can be utilized downstairs. The home has an abundance of cabinets and is meticulously maintained given its age. Minimal work required for aesthetic updates. There is an active tenant with one year left on a four year lease. Currently renting at $1250 per month. Schedule an appointment and see the home today!
Location
State KS
County Reno
Direction Near E 82nd Ave and N Buhler Rd. Going East on 82nd Ave turn North onto Wheatland Dr.
Rooms
Basement Partially Finished
Kitchen Eating Bar, Range Hood, Electric Hookup, Gas Hookup
Interior
Interior Features Ceiling Fan(s), Water Softener-Own
Heating Forced Air, Heat Pump, Gas
Cooling Attic Fan, Central Air, Electric, Heat Pump
Fireplace No
Appliance None
Heat Source Forced Air, Heat Pump, Gas
Laundry In Basement, Gas Hookup, 220 equipment
Exterior
Parking Features Attached, Carport
Garage Spaces 2.0
Utilities Available Sewer Available, Gas, Public
View Y/N Yes
Roof Type Composition
Street Surface Paved Road
Building
Lot Description Standard
Foundation Full, Day Light
Architectural Style Ranch
Level or Stories One
Schools
Elementary Schools Buhler
Middle Schools Prairie Hills
High Schools Buhler
School District Buhler School District (Usd 313)
Read Less Info
Want to know what your home might be worth? Contact us for a FREE valuation!

Our team is ready to help you sell your home for the highest possible price ASAP
"My job is to find and attract mastery-based agents to the office, protect the culture, and make sure everyone is happy! "






