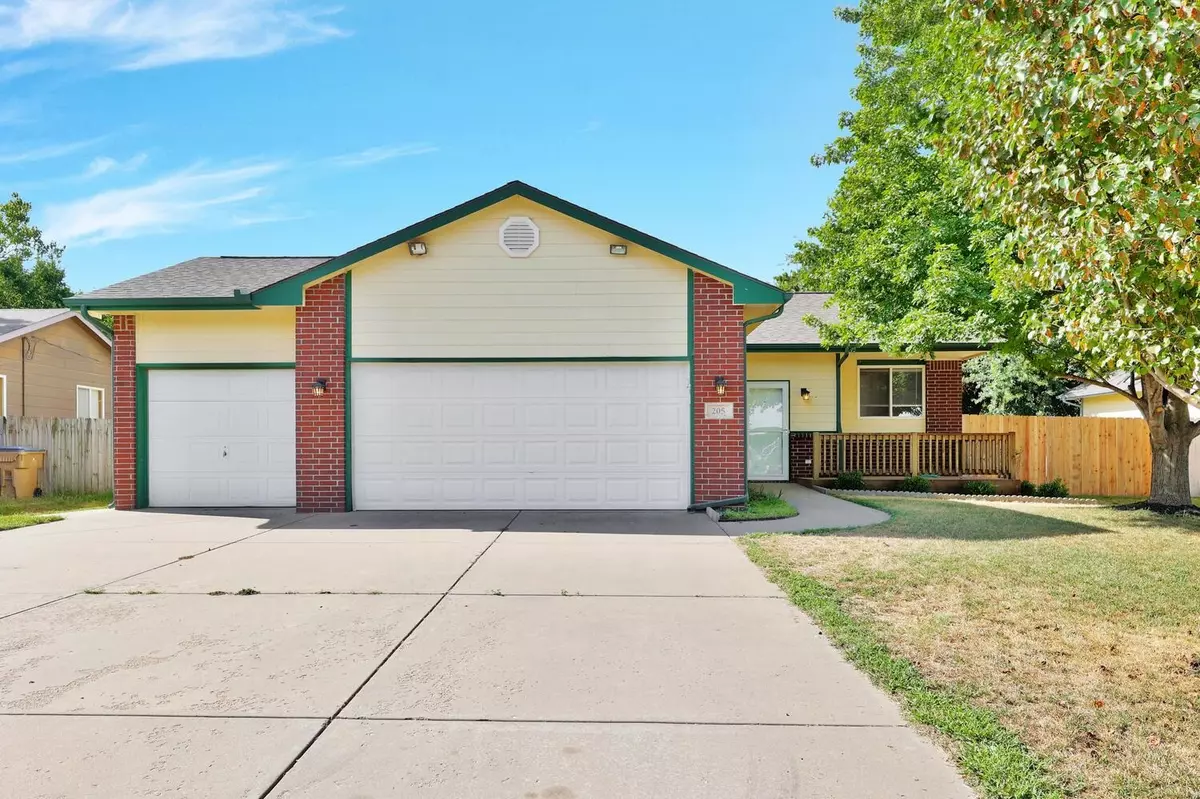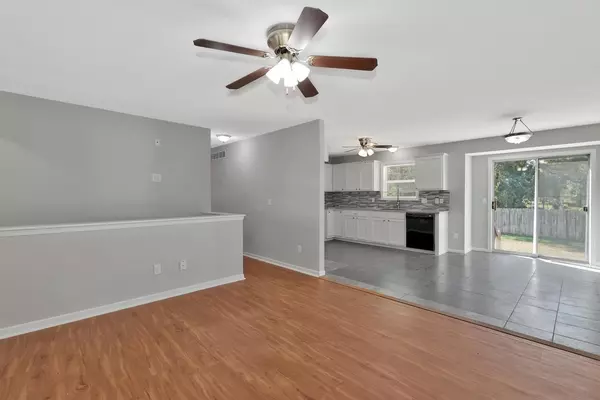$210,000
$210,000
For more information regarding the value of a property, please contact us for a free consultation.
4 Beds
3 Baths
1,796 SqFt
SOLD DATE : 11/18/2022
Key Details
Sold Price $210,000
Property Type Single Family Home
Sub Type Single Family Onsite Built
Listing Status Sold
Purchase Type For Sale
Square Footage 1,796 sqft
Price per Sqft $116
Subdivision Johnson
MLS Listing ID SCK616390
Sold Date 11/18/22
Style Ranch
Bedrooms 4
Full Baths 3
Total Fin. Sqft 1796
Originating Board sckansas
Year Built 2002
Annual Tax Amount $2,968
Tax Year 2021
Lot Size 10,018 Sqft
Acres 0.23
Lot Dimensions 10125
Property Sub-Type Single Family Onsite Built
Property Description
This is an updated, beautiful four bedroom, three bathroom ranch style house in Bentley, Kansas. All the bedrooms as well as the stairs have new, plush carpet. The light fixtures and fans have been updated, along with the hardware. The interior has been painted recently, providing the sense of freshness and cleanliness. This home also features an attached three car garage, main level laundry, main level master bedroom, within suite bathroom. there is one more bedroom on the main level. There's another bathroom on the main level as well. The basement leads to a family room, two bedrooms, and a bathroom. Perfect for company, especially during the holidays! The covered front porch provides a comfortable place to sit down and relax. The back yard has it's own form of entertainment. while sitting on the bench and enjoying a cup of coffee, you will see the doves playing in the bird bath, and the squirrels scurrying up the tree. This peaceful neighborhood welcomes you!
Location
State KS
County Sedgwick
Direction KS-96 towards Hutchinson, exit on N Ridge Rd, left on W 109th St N, right on Midland St, right on S Devinshire Ave, left on E Windsor St to home.
Rooms
Basement Finished
Kitchen Pantry, Electric Hookup, Other Counters
Interior
Interior Features Ceiling Fan(s), Wood Laminate Floors
Heating Forced Air, Gas
Cooling Central Air
Fireplace No
Appliance Dishwasher, Disposal
Heat Source Forced Air, Gas
Laundry Main Floor, Gas Hookup, 220 equipment
Exterior
Exterior Feature Patio, Patio-Covered, Fence-Wood, Guttering - ALL, Irrigation Well, Security Light, Sprinkler System, Storm Doors, Brick, Other - See Remarks
Parking Features Attached
Garage Spaces 3.0
Utilities Available Sewer Available, Private Water, Public
View Y/N Yes
Roof Type Composition
Street Surface Unpaved
Building
Lot Description Standard
Foundation Full, Day Light
Architectural Style Ranch
Level or Stories One
Schools
Elementary Schools Bentley
Middle Schools Halstead
High Schools Halstead
School District Halstead School District (Usd 440)
Read Less Info
Want to know what your home might be worth? Contact us for a FREE valuation!

Our team is ready to help you sell your home for the highest possible price ASAP
"My job is to find and attract mastery-based agents to the office, protect the culture, and make sure everyone is happy! "






