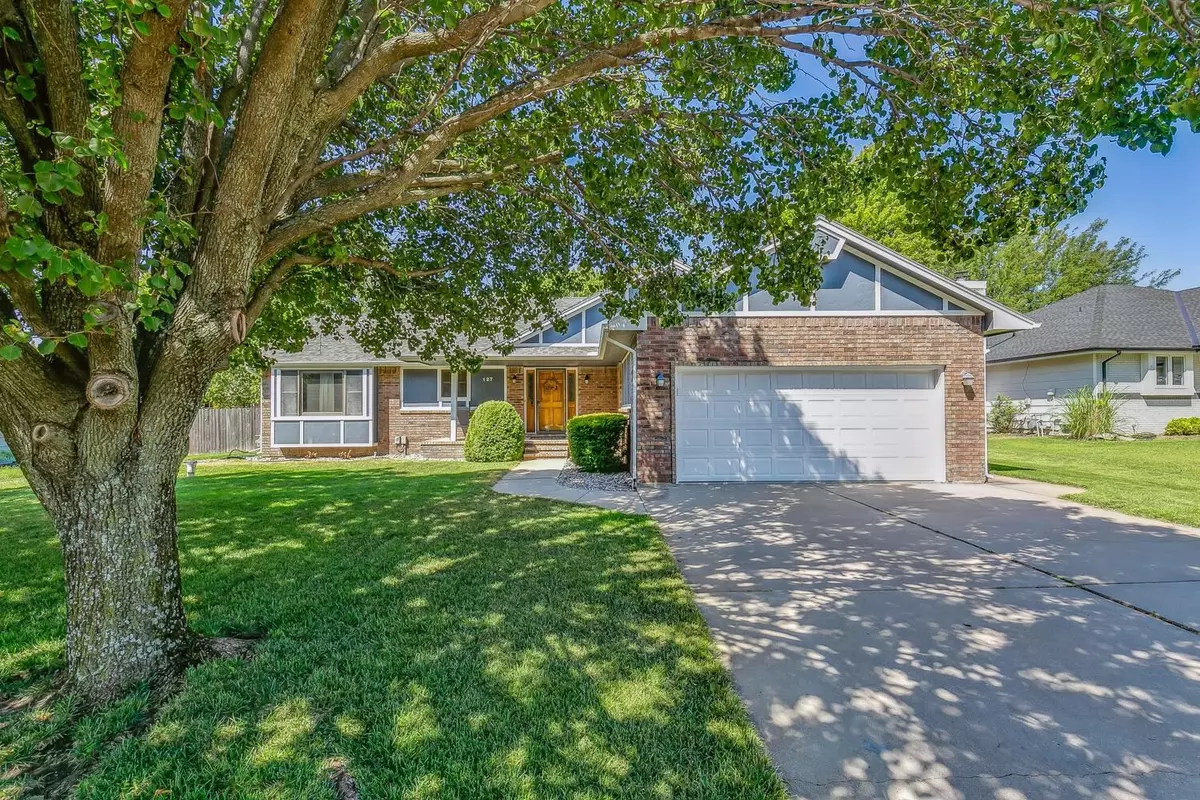$274,000
$265,000
3.4%For more information regarding the value of a property, please contact us for a free consultation.
4 Beds
3 Baths
2,393 SqFt
SOLD DATE : 09/12/2022
Key Details
Sold Price $274,000
Property Type Single Family Home
Sub Type Single Family Onsite Built
Listing Status Sold
Purchase Type For Sale
Square Footage 2,393 sqft
Price per Sqft $114
Subdivision Andover Village
MLS Listing ID SCK616114
Sold Date 09/12/22
Style Ranch
Bedrooms 4
Full Baths 3
Total Fin. Sqft 2393
Originating Board sckansas
Year Built 1991
Annual Tax Amount $3,529
Tax Year 2021
Lot Size 10,454 Sqft
Acres 0.24
Lot Dimensions 10454
Property Sub-Type Single Family Onsite Built
Property Description
Welcome to 127 Chapel Drive in the heart of Andover! Featuring 4 total bedrooms and 3 full baths, this well maintained ranch home has space for everyone. Upon entering, Buyers will appreciate a welcoming entryway that leads to the spacious kitchen, attached 2 car garage, or living room. The main living area boasts newer wood laminate flooring throughout, and the spacious kitchen has granite countertops and lots of cabinets for storing gadgets galore. The kitchen flows into a true formal dining space with a large window, and on into the main living area with windows on the back wall. The main floor has the feel of an open floorplan, but still has dedicated spaces for everything. Down the hall, you will find 2 bedrooms; a master with en suite bath and walk in closet, and a spacious 2nd bedroom with full bath across the hall. Downstairs, there is a cozy family room with fireplace perfect for watching the big game or curling up for movie night. The basement also features 2 more bedrooms and a full bath, along with a large storage room with laundry. The pride of ownership is evident outside, too, with a well manicured lawn, well, sprinkler system, mature trees, freshly painted exterior/stained deck, and newer roof. The real bonus is in the back; a fabulous 3rd detached garage with electric opener and small concrete drive, all hidden from street view behind the fence. It's size is perfect for a boat, motorcycle, golf cart, or workshop space. No HOA, no specials taxes, this house is move in ready in Andover Central schools, and will not last!
Location
State KS
County Butler
Direction Douglas and Andover Rd, West on Douglas to Chapel, North on Chapel to home.
Rooms
Basement Finished
Kitchen Eating Bar, Electric Hookup, Granite Counters
Interior
Interior Features Ceiling Fan(s), Walk-In Closet(s), Vaulted Ceiling
Heating Forced Air, Gas
Cooling Central Air, Electric
Fireplaces Type One, Gas
Fireplace Yes
Appliance Dishwasher, Disposal, Microwave, Range/Oven
Heat Source Forced Air, Gas
Laundry In Basement, 220 equipment
Exterior
Parking Features Attached, Detached
Garage Spaces 3.0
Utilities Available Gas, Public
View Y/N Yes
Roof Type Composition
Street Surface Paved Road
Building
Lot Description Standard
Foundation Full, View Out
Architectural Style Ranch
Level or Stories One
Schools
Elementary Schools Sunflower
Middle Schools Andover Central
High Schools Andover Central
School District Andover School District (Usd 385)
Read Less Info
Want to know what your home might be worth? Contact us for a FREE valuation!

Our team is ready to help you sell your home for the highest possible price ASAP
"My job is to find and attract mastery-based agents to the office, protect the culture, and make sure everyone is happy! "






