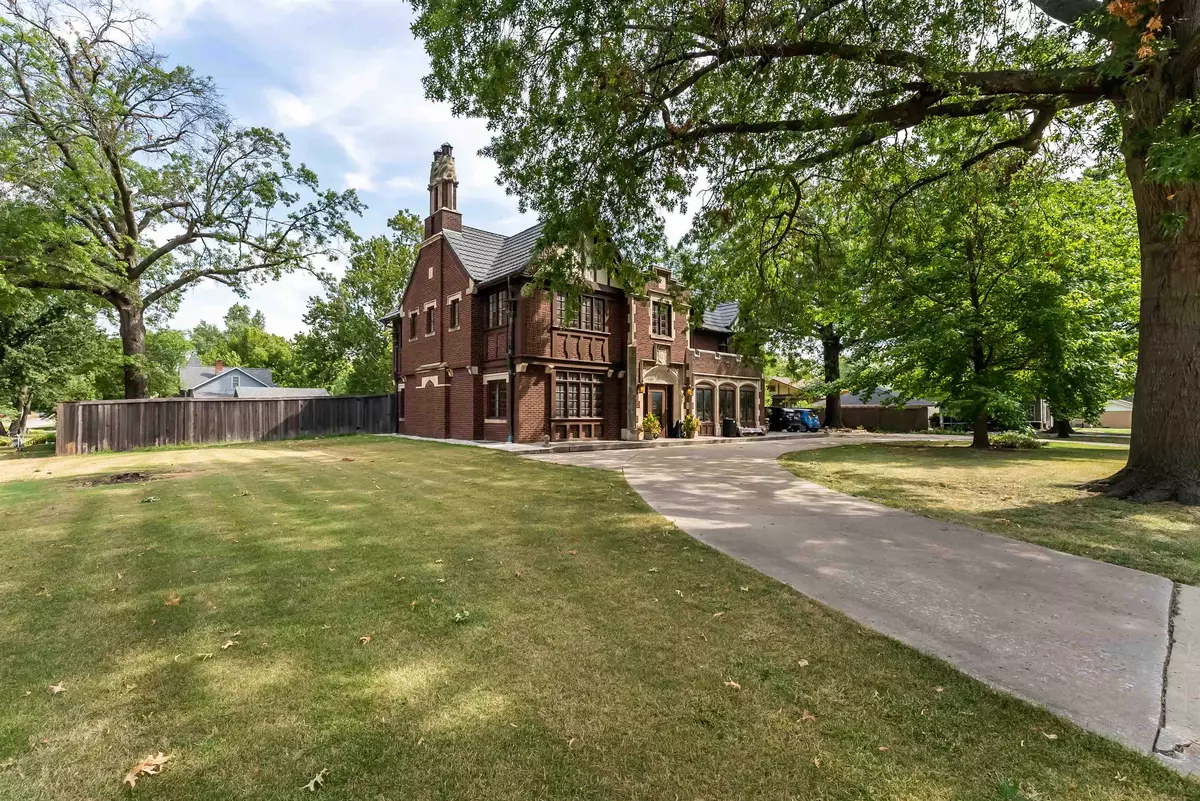$340,000
$369,500
8.0%For more information regarding the value of a property, please contact us for a free consultation.
4 Beds
5 Baths
4,640 SqFt
SOLD DATE : 11/14/2022
Key Details
Sold Price $340,000
Property Type Single Family Home
Sub Type Single Family Onsite Built
Listing Status Sold
Purchase Type For Sale
Square Footage 4,640 sqft
Price per Sqft $73
Subdivision Bitlers
MLS Listing ID SCK615748
Sold Date 11/14/22
Style Tudor
Bedrooms 4
Full Baths 4
Half Baths 1
Total Fin. Sqft 4640
Originating Board sckansas
Year Built 1929
Annual Tax Amount $6,002
Tax Year 2021
Lot Size 0.510 Acres
Acres 0.51
Lot Dimensions 22500
Property Sub-Type Single Family Onsite Built
Property Description
Welcome to the iconic Ward McGinnis House, a well-preserved piece of Eureka's rich history. This prestigious Tudor-style home is loaded with noble characteristics. Meticulously built in 1929, it features over 4,000 square feet of quality craftmanship. It remains heavily accented with original detail, including beautiful hardwood floors, gorgeous trim and molding, solid-iron fixtures and 2 fireplaces, while also boasting a nice touch of modern updates including granite countertops in the kitchen and an Inground Pool in the backyard. The master bedroom is 20x25 and includes his/her closets, a master bath and an attached 12x16 separate office or hobby room. The upper level also provides two additional large bedrooms and a servant's quarters built above the garage with its own living room, bedroom, laundry and bathroom. The main level offers a 15x31 living room with original fireplace and built-ins, a 13x20 formal dining room (dining room furniture was designed by the original architect and stays with the home), a 12x17 lounge area with built-in wet-bar, and a well-appointed kitchen. The full basement offers even more living space with a large family/rec room, a full bath (with a steam shower) and additional storage space. Did I mention there are 4.5 Total Baths in this home? Very efficient home for its age due to the wall thickness. Dual central air-conditioning units and boiler system for heat. Class 4 Architectural Metal Roof with EPDM on the flat portions. Located on an over half-acre corner lot. ALL OF THIS PLUS SO MUCH MORE!!
Location
State KS
County Greenwood
Direction From River St (Hwy 54), north on Myrtle St., east on 2nd
Rooms
Basement Finished
Kitchen Pantry, Gas Hookup, Granite Counters
Interior
Interior Features Ceiling Fan(s), Hardwood Floors, Wet Bar, All Window Coverings
Heating Hot Water/Steam
Cooling Central Air, Zoned
Fireplaces Type Two, Living Room, Family Room, Wood Burning
Fireplace Yes
Appliance Dishwasher, Disposal, Refrigerator, Range/Oven
Heat Source Hot Water/Steam
Laundry In Basement, Upper Level
Exterior
Exterior Feature In Ground Pool, Swimming Pool, Patio, Fence-Wood, Guttering - ALL, Storage Building, Brick
Parking Features Attached, Opener
Garage Spaces 2.0
Utilities Available Sewer Available, Gas, Public
View Y/N Yes
Roof Type Metal,Other - See Remarks
Building
Lot Description Corner Lot
Foundation Full, Day Light
Architectural Style Tudor
Level or Stories Two
Schools
Elementary Schools Mulberry-Eureka
Middle Schools Eureka
High Schools Eureka
School District Eureka School District (Usd 389)
Read Less Info
Want to know what your home might be worth? Contact us for a FREE valuation!

Our team is ready to help you sell your home for the highest possible price ASAP
"My job is to find and attract mastery-based agents to the office, protect the culture, and make sure everyone is happy! "






