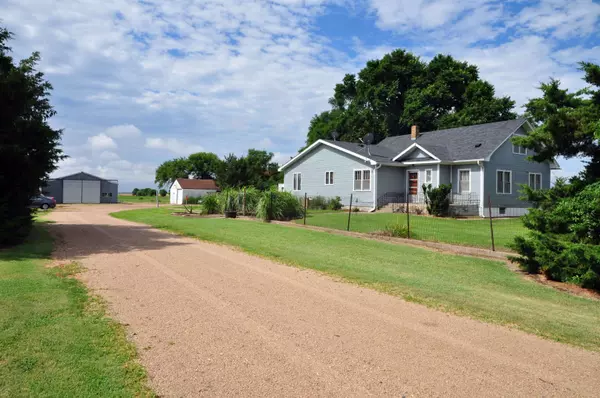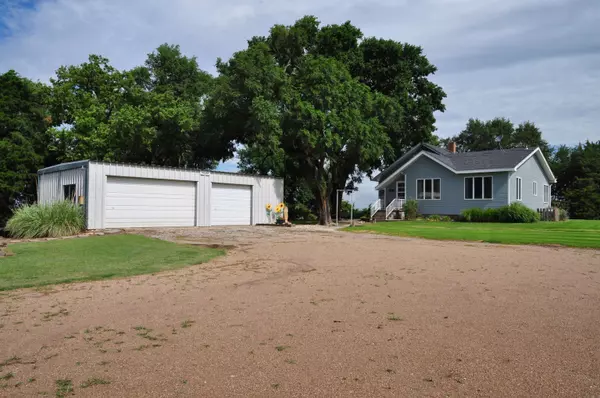$299,000
$299,000
For more information regarding the value of a property, please contact us for a free consultation.
3 Beds
2 Baths
2,996 SqFt
SOLD DATE : 09/20/2022
Key Details
Sold Price $299,000
Property Type Single Family Home
Sub Type Single Family Onsite Built
Listing Status Sold
Purchase Type For Sale
Square Footage 2,996 sqft
Price per Sqft $99
Subdivision None Listed On Tax Record
MLS Listing ID SCK613815
Sold Date 09/20/22
Style Bungalow
Bedrooms 3
Full Baths 2
Total Fin. Sqft 2996
Originating Board sckansas
Year Built 1939
Annual Tax Amount $2,309
Tax Year 2021
Lot Size 18.000 Acres
Acres 18.0
Lot Dimensions 871200
Property Sub-Type Single Family Onsite Built
Property Description
Three bedroom two bath home with several outbuildings that sits at the end of a long driveway. The main level consists of a living room,kitchen which includes a spice cabinet and pantry with plenty of cabinets for storage, a family room, dining room, two bedrooms a fullbath and an office. The second level has a large loft bedroom. The basement has a laundry room, bonus room, large main room and acave that is perfect for storing your canned goods. The property has several outbuidlings, a corral, and silo. All information is deemed reliable but not guranteed. Buyer and buyers agent to verify any important information.
Location
State KS
County Ellsworth
Direction From K4 and 12th, North to Ave X and West to home.
Rooms
Basement Partially Finished
Kitchen Pantry, Range Hood, Laminate Counters
Interior
Interior Features Ceiling Fan(s), Hardwood Floors, Partial Window Coverings
Heating Forced Air
Cooling Central Air, Wall/Window Unit(s)
Fireplace No
Appliance Dishwasher, Disposal, Refrigerator, Range/Oven
Heat Source Forced Air
Laundry In Basement
Exterior
Exterior Feature Above Ground Outbuilding(s), Corral/Arena, Other - See Remarks, Guttering - ALL, Irrigation Well, RV Parking, Storage Building, Storm Doors, Outbuildings, Frame
Parking Features Detached
Garage Spaces 3.0
Utilities Available Septic Tank, Rural Water
View Y/N Yes
Roof Type Composition
Street Surface Unpaved
Building
Lot Description Irregular Lot
Foundation Partial, No Egress Window(s)
Architectural Style Bungalow
Level or Stories One and One Half
Schools
Elementary Schools Amelia Earhart
Middle Schools Central
High Schools Central
School District Central Plains School District (Usd 112)
Read Less Info
Want to know what your home might be worth? Contact us for a FREE valuation!

Our team is ready to help you sell your home for the highest possible price ASAP
"My job is to find and attract mastery-based agents to the office, protect the culture, and make sure everyone is happy! "






