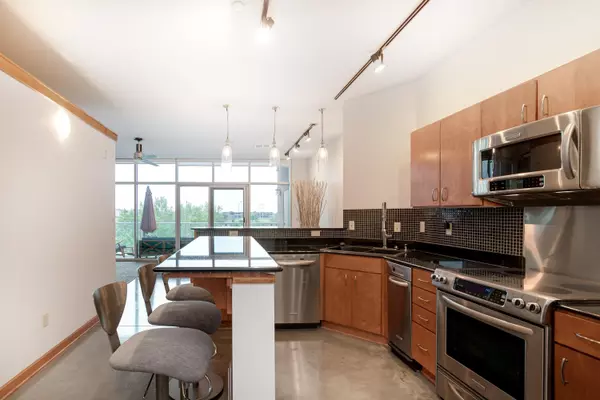$234,000
$234,000
For more information regarding the value of a property, please contact us for a free consultation.
1 Bed
1 Bath
1,180 SqFt
SOLD DATE : 08/22/2022
Key Details
Sold Price $234,000
Property Type Condo
Sub Type Condo/Townhouse
Listing Status Sold
Purchase Type For Sale
Square Footage 1,180 sqft
Price per Sqft $198
Subdivision Waterwalk Residences
MLS Listing ID SCK612341
Sold Date 08/22/22
Style Other - See Remarks
Bedrooms 1
Full Baths 1
HOA Fees $345
Total Fin. Sqft 1180
Originating Board sckansas
Year Built 2007
Annual Tax Amount $3,070
Tax Year 2021
Property Sub-Type Condo/Townhouse
Property Description
Welcome to the Waterwalk lofts. There are many great features with this property: Granite countertops in the kitchen and bathroom, walk in pantry, stainless appliances, polished concrete floors, deep tub, spacious laundry room and extensive natural light from the comfortable balcony. The building amenities are amazing. The gym on the top floor, club house and large basement storage room are great features to add to such a great space, Living downtown is bigger than the home you live in. It is about the neighborhood and the wonderful activities just steps away. Step on the balcony and explore your social opportunities. Schedule your showing and enjoy!
Location
State KS
County Sedgwick
Direction Kellogg to Main Street, go North and enter WaterWalk parking garage just North of Fairfield Inn. WaterWalk condos are entered from the parking garage. Park in the garage in front of the unit on the third floor.
Rooms
Basement Unfinished
Kitchen Eating Bar, Island, Pantry, Range Hood, Electric Hookup, Granite Counters
Interior
Interior Features Ceiling Fan(s), Walk-In Closet(s), All Window Coverings
Heating Forced Air, Electric
Cooling Central Air, Electric
Fireplace No
Appliance Dishwasher, Disposal, Microwave, Refrigerator, Range/Oven, Trash Compactor, Washer, Dryer
Heat Source Forced Air, Electric
Laundry Main Floor, Separate Room, 220 equipment
Exterior
Exterior Feature Balcony, Sidewalk, Zero Step Entry, Stone
Parking Features Attached, Opener, Oversized, Zero Entry
Garage Spaces 1.0
Utilities Available Sewer Available, Public
View Y/N Yes
Roof Type Other - See Remarks
Street Surface Paved Road
Building
Lot Description Irregular Lot
Foundation Other - See Remarks, No Basement Windows
Architectural Style Other - See Remarks
Level or Stories One
Schools
Elementary Schools Washington
Middle Schools Robinson
High Schools East
School District Wichita School District (Usd 259)
Others
HOA Fee Include Exterior Maintenance,Insurance,Lawn Service,Recreation Facility,Trash,Water,Gen. Upkeep for Common Ar
Monthly Total Fees $345
Read Less Info
Want to know what your home might be worth? Contact us for a FREE valuation!

Our team is ready to help you sell your home for the highest possible price ASAP
"My job is to find and attract mastery-based agents to the office, protect the culture, and make sure everyone is happy! "






