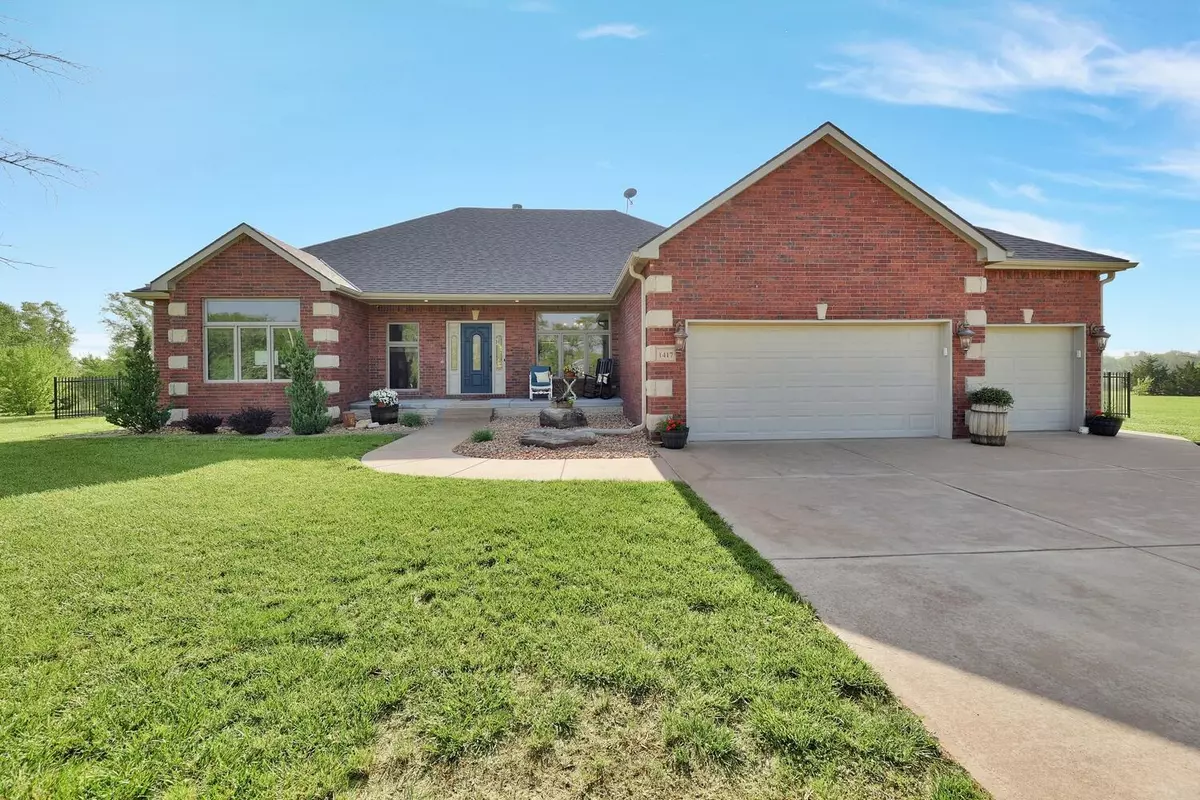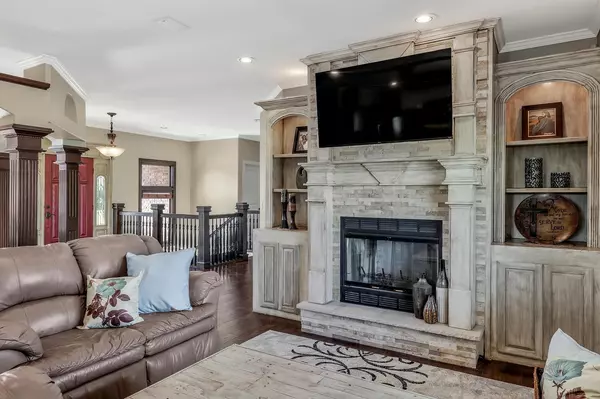$656,000
$639,000
2.7%For more information regarding the value of a property, please contact us for a free consultation.
5 Beds
4 Baths
3,496 SqFt
SOLD DATE : 06/24/2022
Key Details
Sold Price $656,000
Property Type Single Family Home
Sub Type Single Family Onsite Built
Listing Status Sold
Purchase Type For Sale
Square Footage 3,496 sqft
Price per Sqft $187
Subdivision Na
MLS Listing ID SCK611391
Sold Date 06/24/22
Style Ranch
Bedrooms 5
Full Baths 3
Half Baths 1
HOA Fees $12
Total Fin. Sqft 3496
Originating Board sckansas
Year Built 2003
Annual Tax Amount $5,455
Tax Year 2021
Lot Size 5.080 Acres
Acres 5.08
Lot Dimensions 221285
Property Sub-Type Single Family Onsite Built
Property Description
Fabulous home on just over 5 acres with an awesome entertaining back yard. This one of a kind custom built home has everything you could want. Salt water pool with new cover, pool house that has a large covered entertaining area with wood burning fire place, tv mount, outdoor kitchen with Napoleon built in grill, large eating bar, 1/2 bath and storage room for pool equipment. Large concrete area under the cover deck and around the pool also features brick fire pit with brick seating and hot tub. Iron fencing with gates that separate the patio under the deck from the fenced area around the pool, pool house and fire pit. Half court basketball court to the side. Home has open floor plan with 10 ft ceilings, recessed light, hard wood floors, tile floors, designer wood work throughout, detailed crown molding, 5 bedrooms, 3+ baths, 4 fireplaces, walk out pit basement, 2 additional finished rooms in the basement and a 3 car attached garage. Entering the home you see that the living area is a completely open floor plan. There is a formal living room with a beautiful fireplace of stone and wood next to a formal dining room that is being used as a sitting room. Large kitchen with all the luxury you would expect. Large granite island with seating for 5, long granite counters, lots of storage cabinets, walk in pantry with deep freezer, stainless steel appliances all stay. Hearth room off the kitchen has a gas fireplace and is used as dining area. There is main floor laundry in separate room. Entering from 3 car garage there is a convenient drop zone with bench, coat hooks and cubby storage with a full desk. Master bedroom is large with coffered ceiling and has access to back deck. Master bathroom has full soaker tub between 2 separate granite vanity sinks. Full shower, separate water closet and large walk in closet. 2 more bedrooms are on this floor each with walk in closets. New carpet was installed in these bedrooms. Guest bath is full tub/shower combo with granite counters. The basement family room is huge and has a walk out pit to the backyard, wood fireplace insert and large wet bar. Seller has ordered new cabinet doors for the wet bar and shelves will be installed prior to closing. There are 2 bedrooms with view out windows, 3rd bath with tub/shower combo, 2 additional finished rooms, one used as an office and another used for additional storage. Covered deck is spacious and has a gate. The interior of the home has recently been professionally painted and ceilings painted. There is a new 50 gallon water heater, new pool cover, 2 new windows in the master bedroom and 2 new windows in the garage. The 2 wood burning fireplaces inside were cleaned and inspected last April 2021 and new panels were installed in the living room FP. The gas FP was also inspected and pilot light replaced. None of these fireplaces have been used since cleaning and inspection. All new landscaping has been added this year. Horses allowed, 1 per acre. Please check out the virtual tour to see all of the pictures. There are just too many rooms in this home and outside features to pick only 36. There are aerial shots too to get a better visual of how the property is laid out.
Location
State KS
County Sedgwick
Direction Meridian & 125th St N, E on 125th (see school bus shelter on driveway) S on 125th St N to home (on east side of 125th)
Rooms
Basement Finished
Kitchen Desk, Eating Bar, Island, Pantry, Electric Hookup, Granite Counters
Interior
Interior Features Ceiling Fan(s), Walk-In Closet(s), Fireplace Doors/Screens, Hardwood Floors, Hot Tub, Humidifier, Water Softener-Own, Wet Bar, All Window Coverings
Heating Floor Furnace, Gas, Propane Rented
Cooling Central Air, Electric
Fireplaces Type Three or More, Family Room, Kitchen/Hearth Room, Rec Room/Den, Gas, Wood Burning, Insert
Fireplace Yes
Appliance Dishwasher, Disposal, Microwave, Refrigerator, Range/Oven
Heat Source Floor Furnace, Gas, Propane Rented
Laundry Main Floor, Separate Room, 220 equipment, Sink
Exterior
Parking Features Attached, Opener, Oversized
Garage Spaces 3.0
Utilities Available Lagoon, Propane, Rural Water
View Y/N Yes
Roof Type Composition
Street Surface Unpaved
Building
Lot Description Cul-De-Sac, Standard
Foundation Full, View Out, Walk Out Below Grade
Architectural Style Ranch
Level or Stories One
Schools
Elementary Schools Valley Center
Middle Schools Valley Center
High Schools Valley Center
School District Valley Center Pub School (Usd 262)
Others
HOA Fee Include Other - See Remarks
Monthly Total Fees $12
Read Less Info
Want to know what your home might be worth? Contact us for a FREE valuation!

Our team is ready to help you sell your home for the highest possible price ASAP
"My job is to find and attract mastery-based agents to the office, protect the culture, and make sure everyone is happy! "






