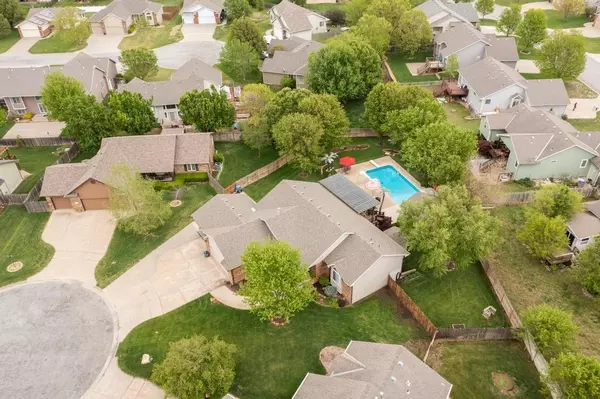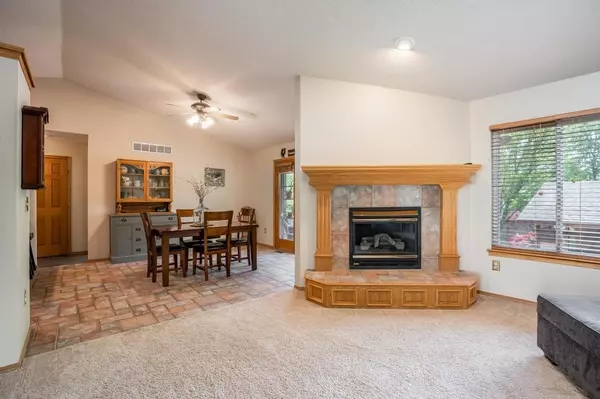$405,000
$384,900
5.2%For more information regarding the value of a property, please contact us for a free consultation.
4 Beds
3 Baths
3,125 SqFt
SOLD DATE : 06/24/2022
Key Details
Sold Price $405,000
Property Type Single Family Home
Sub Type Single Family Onsite Built
Listing Status Sold
Purchase Type For Sale
Square Footage 3,125 sqft
Price per Sqft $129
Subdivision Prairie Creek
MLS Listing ID SCK611123
Sold Date 06/24/22
Style Ranch
Bedrooms 4
Full Baths 3
Total Fin. Sqft 3125
Originating Board sckansas
Year Built 1998
Annual Tax Amount $3,933
Tax Year 2021
Lot Size 0.370 Acres
Acres 0.37
Lot Dimensions 15901
Property Sub-Type Single Family Onsite Built
Property Description
You will love this beautiful family home! Well maintained home is spacious with over 3,000 Sq Ft. Large open living room with gas fireplace provides comfortable space to gather. Cozy breakfast nook just off the kitchen. Beautiful updated kitchen featuring black stainless steel appliances and granite counter tops, pantry, eating bar and dining room with beautiful tile floor. Main floor has 3 bedrooms with a split floor plan. Master suite has recently been totally remodeled and updated with custom shower and double sinks. The other two bedrooms on the main floor have a guest bath on the hall. The view out basement provides spacious family room that is wired with surround sound and open rec room, the perfect place for the pool table. The 4th bedroom is next to the basement bathroom. The small bonus room is being used as a play room. Large storage room is also the laundry room. There is a room off of the kitchen that could also be converted to main floor laundry if desired. There is no need to go anywhere for vacation just visit the back yard! Just out the dining room doors you will find beautiful views of the back yard from the new timber teck deck with pergola cover and plenty of seating for family gatherings around the beautiful saltwater pool with palm trees and coconut lights! Lighting is just right at night! There is also a cabana that is perfect for entertaining and barbeques. Storage shed provide a place to store all the pool toys and greenhouse for getting beautiful plants ready for display! The green house has a drain in the floor for excess water when watering plants. The 3 car garage has been insulated and a mini split heat and air system has been added. There is also attic storage. This home offers so much! Within walking distance there is also a nice park with play equipment and walking path around the stocked lake /pond. Easy access to the highway to get where you want to go! No HOA fees or special taxes. Please be sure to check out the virtual tour! Click the button above to view.
Location
State KS
County Sedgwick
Direction Near 254 highway and Oliver. From Oliver and 61st St north go to Prairie Creek and Cheyenne St go east to first court to the right (south)
Rooms
Basement Finished
Kitchen Eating Bar, Electric Hookup, Granite Counters
Interior
Interior Features Ceiling Fan(s), Walk-In Closet(s), Vaulted Ceiling, Partial Window Coverings
Heating Forced Air, Gas
Cooling Central Air, Electric
Fireplaces Type One, Living Room, Gas
Fireplace Yes
Appliance Dishwasher, Disposal, Microwave, Refrigerator, Range/Oven
Heat Source Forced Air, Gas
Laundry In Basement, Lower Level, Main Floor, Upper Level, 220 equipment
Exterior
Parking Features Attached, Opener
Garage Spaces 3.0
Utilities Available Sewer Available, Gas, Public
View Y/N Yes
Roof Type Composition
Street Surface Paved Road
Building
Lot Description Cul-De-Sac
Foundation Full, View Out
Architectural Style Ranch
Level or Stories One
Schools
Elementary Schools Chisholm Trail
Middle Schools Stucky
High Schools Heights
School District Wichita School District (Usd 259)
Read Less Info
Want to know what your home might be worth? Contact us for a FREE valuation!

Our team is ready to help you sell your home for the highest possible price ASAP
"My job is to find and attract mastery-based agents to the office, protect the culture, and make sure everyone is happy! "






